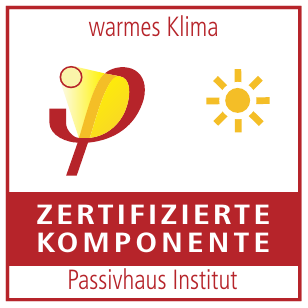
LAB Design Construction System (Pilot certification for warm climate zone)
| Zertifiziert seit | 25. August 2021 |
| Klimazone | Warm |
| Kategorie | Bausystem |
| Konstruktionstyp | Leicht |
 Kürzlich zertifiziert
Hersteller
Zertifizierungskriterien
Kürzlich zertifiziert
Hersteller
Zertifizierungskriterien
Kein Element gefunden

| Zertifiziert seit | 25. August 2021 |
| Klimazone | Warm |
| Kategorie | Bausystem |
| Konstruktionstyp | Leicht |

Hier finden Sie Passivhaus-Komponenten für Ihr Projekt!:
Wir unterstützen Sie bei der Suche nach passenden Passivhaus-Komponenten. Wählen Sie dafür einfach den Standort aus, an dem die Passivhaus-Komponente zum Einsatz kommen soll. Das Passivhaus-Portal hilft dann, zertifizierte Komponenten nach der passenden Klimazone zu filtern.