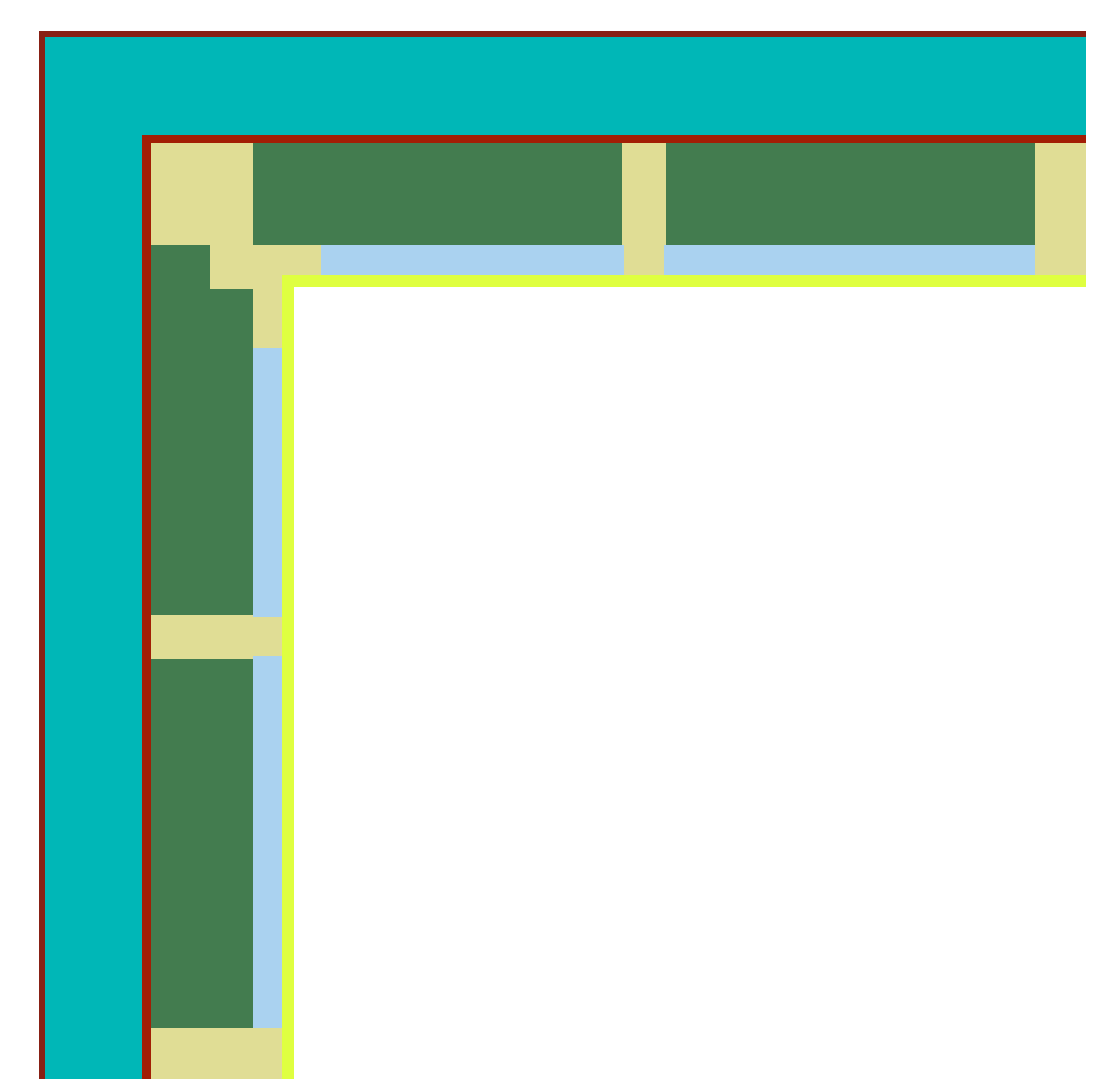

smartshell timberframe Japan
| Zertifiziert seit | 15. Mai 2022 |
| Klimazone | Warm-gemäßigt |
| Kategorie | Bausystem |
| Konstruktionstyp | Holz-Leichtbau |
Beschreibung
Für mehr Informationen zu den Smartshell Bausystemen und Smartwin Fenstersystemen: https://www.passivhausfenster.com/privatkunden/enzyklopaedie

