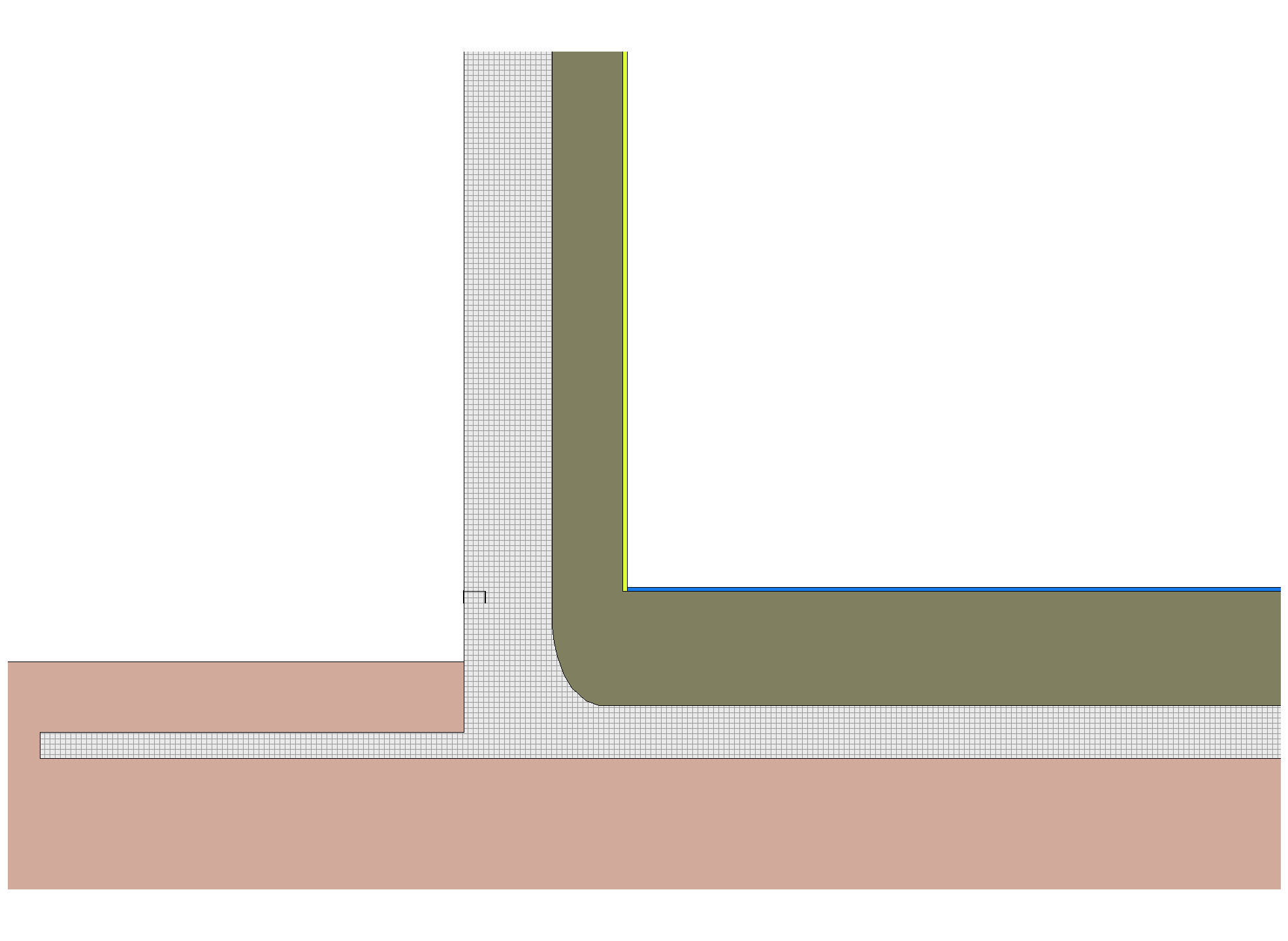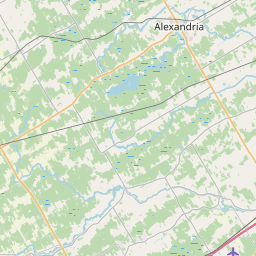
GEO-Passive Slab Foundation System - Type 3
| Certified since | 3 avril 2020 |
| Climate zone | Frais, tempéré |
| Type de construction | Floor slab |
Description
The floor slab insulation system consists of a 340 mm thick concrete floor slab which is insulated with 152 mm EPS on the underside. The slab has been modelled with three wall types: 216 mm reinforced concrete wall insulated to the outside with 254 mm of EPS (Type A); Concrete formwork wall consisting of 67 mm of EPS to the inside, a 200 mm reinforced concrete core and 188 mm of EPS to the outside (Type C). Point fixings have been modelled three-dimensionally and taken into account in the certified U-value. Thermal conductivity data is based on CAN/ULC-S701-05 and -11, "Standard for Thermal Insulation, Polystyrene, Boards and Pipe Covering" types 2 and 3 - these values remain stable where the EPS is protected from water ingress. Thermal conductivities for Roxul Plus/ComfortBatt were referenced from NRC Evaluation Listing CCMC 12018-L. Analysis was undertaken using a high quality Passive House window with a Uw-value of 0,80 W/(m²K) using a Ug of 0,70 W/(m²K), a SuperSpacer Triseal and polysulfide secondary seal. The installed U-value meets the comfort requirement of Passive House buildings using a reference size of 1,1 m by 2,2, m.








