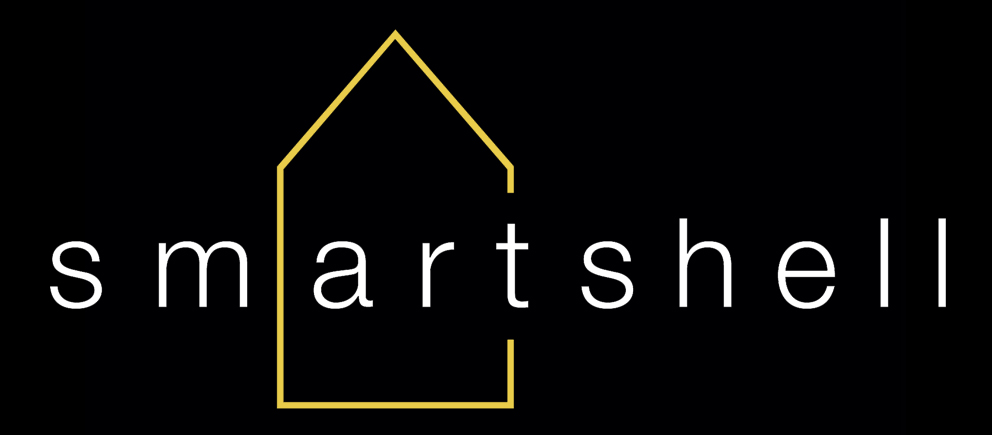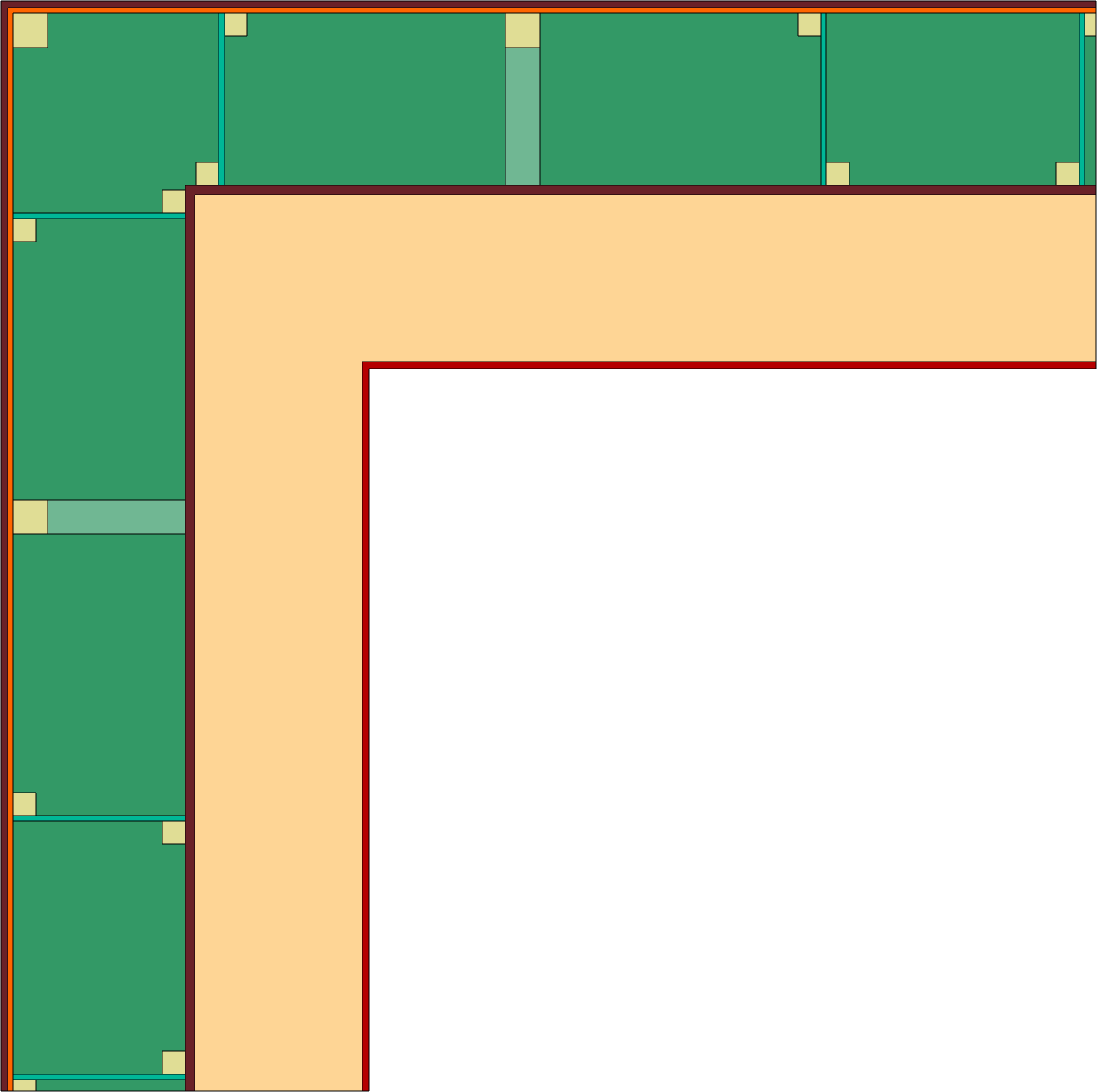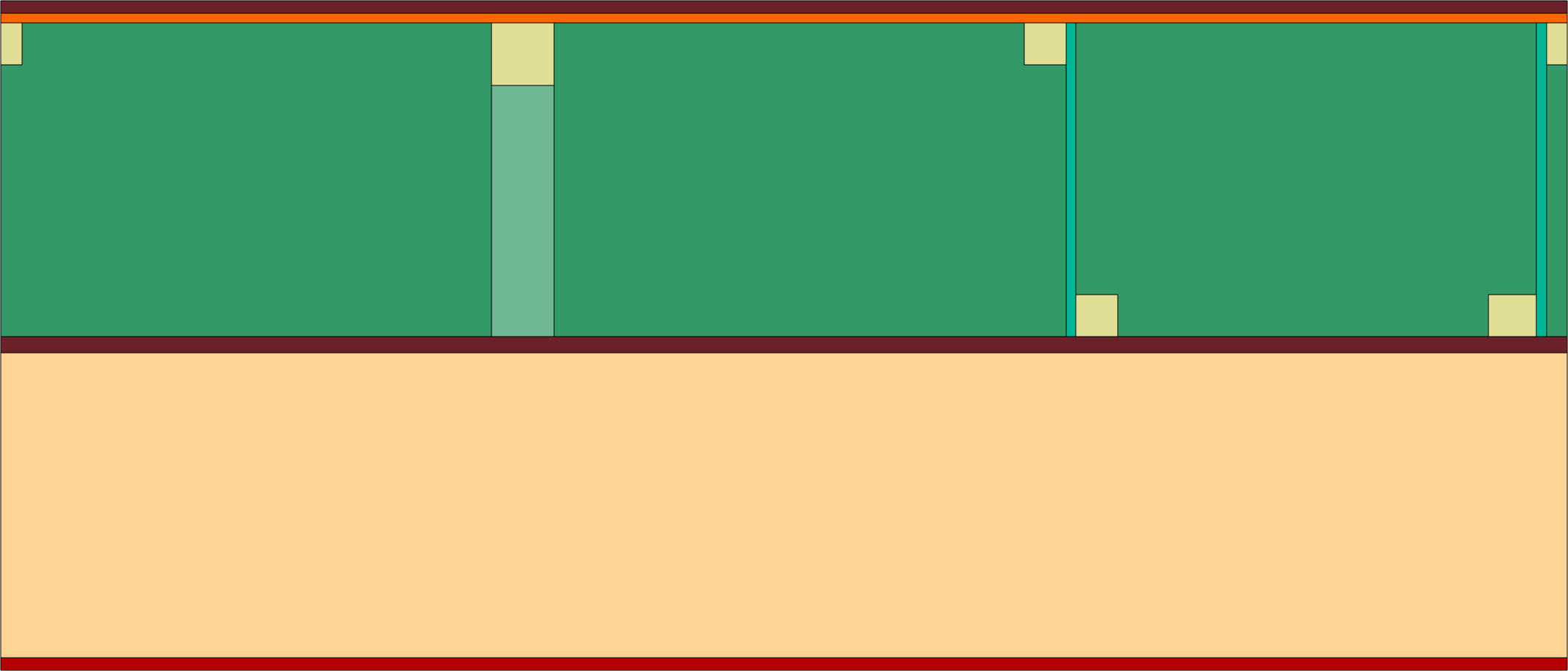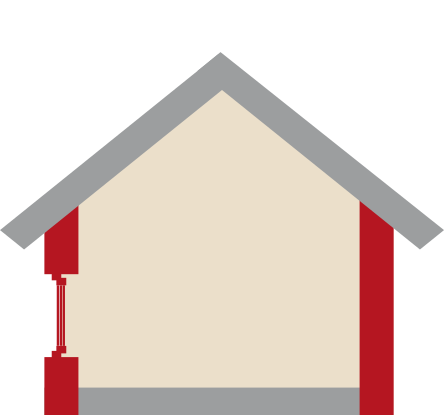




smartshell reno
| Certified since | 7 lutego 2025 |
| Strefa klimatyczna | Cool, temperate |
| System type |    |
| Construction type | Light (wood) |
| Basic criteria met | |
| Documentation provided |
|
| Additional System options |
|
Opis
The Smartshell Reno renovation system from Pro Passivhausfenster GmbH is an innovative solution designed for retrofitting existing buildings to enable achievement of the EnerPHit standard. The system comprises pre-fabricated structures with pre-installed Smartwin Solar HPL windows, which are installed over window reveals, fitted in the window production. Prefabricated cassettes constructed from timber Z-profiles are then installed to the walls and roof of the existing building and connected to the window sections using Sto Ventec plaster underlay plates, which are then covered with lime plaster. The resulting cavities are then filled with cellulose insulation (0,040 W/(mK)). The existing floor is insulated with PU foam (0,027 W/ (mK)) and the basement ceiling is also insulated with XPS foam (0,037 W/ (mK)). The airtight layer of the system is created from a layer of lime cement plaster located between the existing structure and the Smartshell Reno system.


