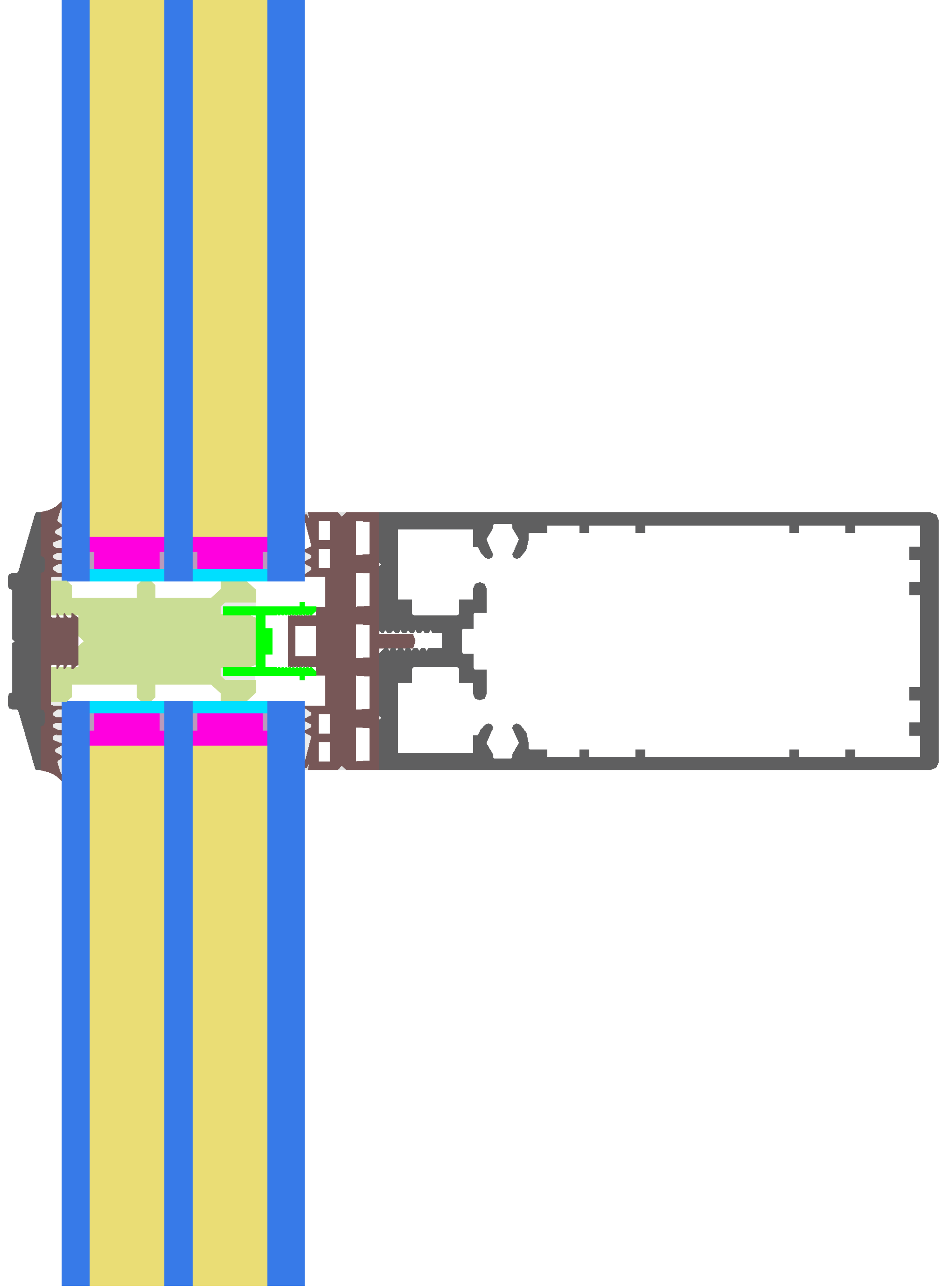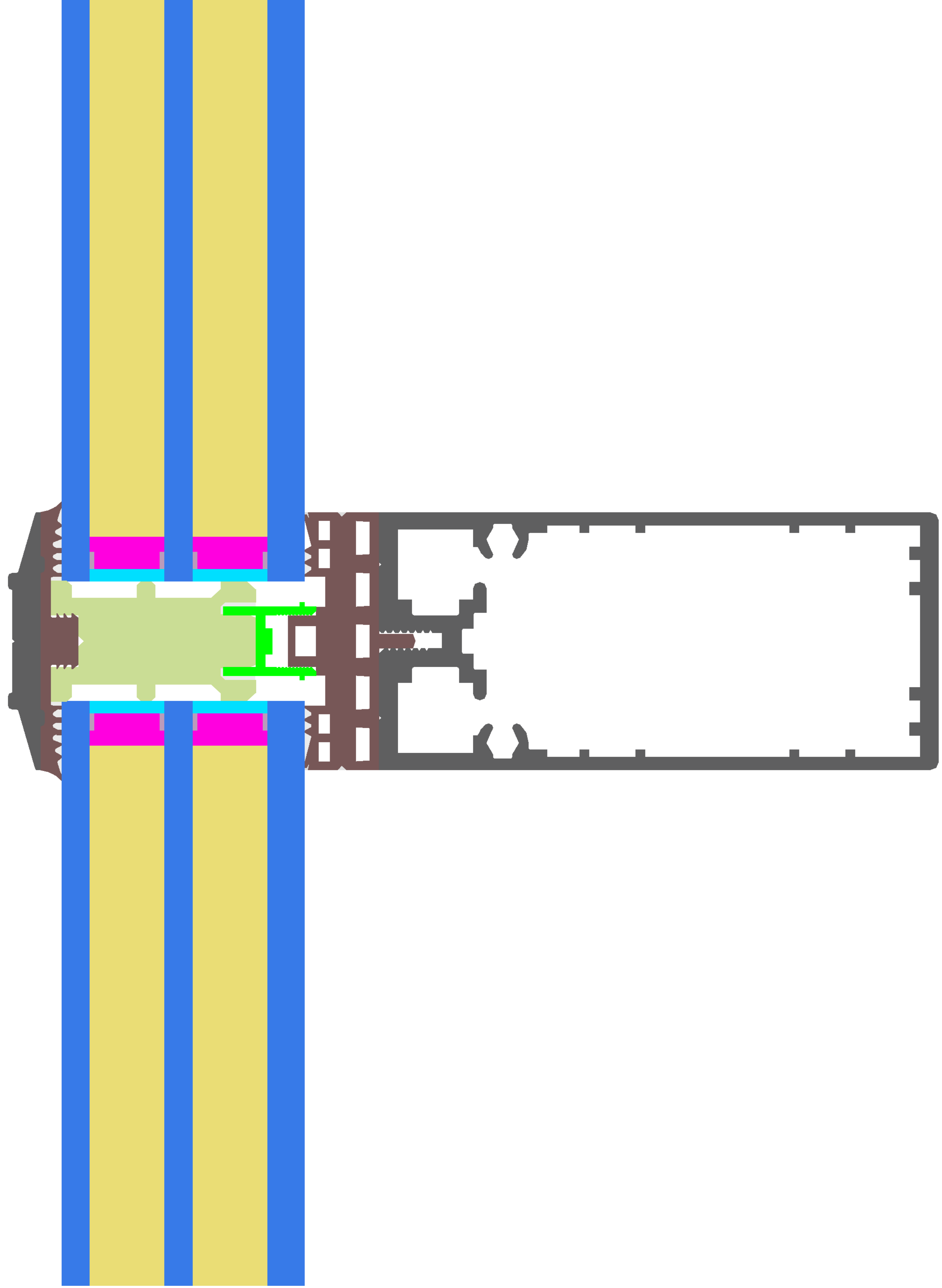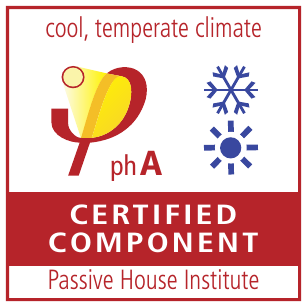


LAMILUX Glasdach PR60 Passivhaus (Fassade)
| Certified since | 11 août 2011 |
| Zone climatique | Frais, tempéré |
| Type | Curtain wall system |
| Sub type | |
| Efficiency class | phA |
| Material | Aluminium |
| UW | 0,79 W/(m2K) |
| Open type | |
| EnerPHit | False |
Description
Aluminium construction, Aluminium pressure-strip. PE-foam insulator in the glazing rebate, plastic glass-carrier on stainless steel bolts. The losses by the screws werde determined by measurement (ift), the losses caused by the glass carrier by 3D-simulation (PHI). Used Pane: 52 mm (6/16/6/16/8), intersection of the Glass: 16 mm. Used spacer: SuperSp. TriSeal PU. The glazing was calculated with a 3 mm secondary seal. As it is often the case that this is thicker, today the calculation is carried out with a 6 mm secondary seal. This leads to a higher glazing edge thermal bridge, which can also be estimated by way of the spacer certificates: www.passivhauskomponenten.org / glazing edge bonds. The higher rates of heat loss can be compensated for by using e. g. improved glazing.
| Nom | Frame width | U-value | Ψ-value | Frsi-value |
|---|---|---|---|---|
| Mullion Fixed | 60 mm | 0,85 W/(m²K) | 0,033 W/(mK) | 0,79 |
| Transom fixed | 60 mm | 0,85 W/(m²K) | 0,033 W/(mK) | 0,79 |
| Bottom Fixed | 60 mm | 0,85 W/(m²K) | 0,033 W/(mK) | 0,79 |
| Top fixed | 60 mm | 0,85 W/(m²K) | 0,033 W/(mK) | 0,79 |
| Jamb fixed | 60 mm | 0,85 W/(m²K) | 0,033 W/(mK) | 0,79 |

