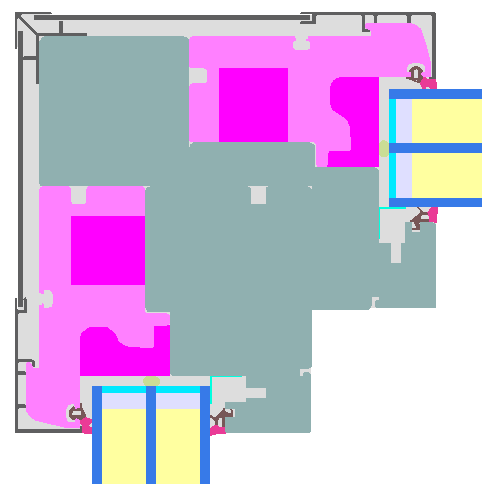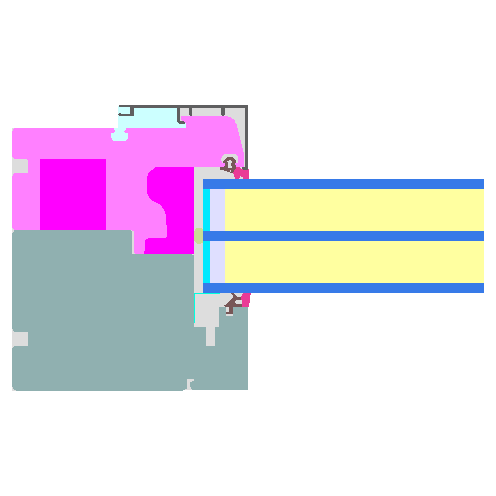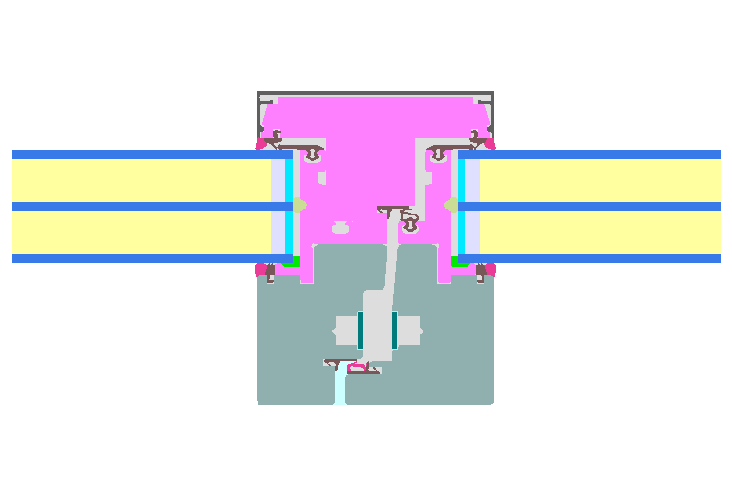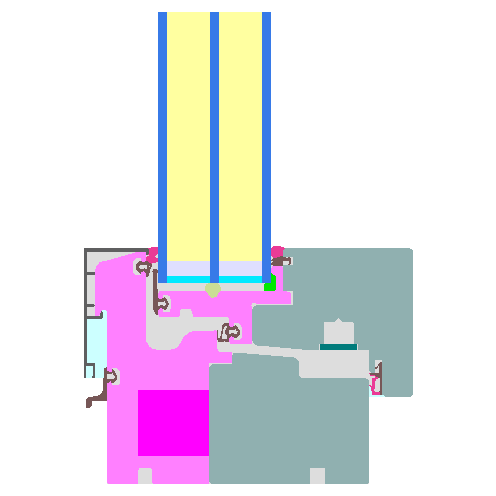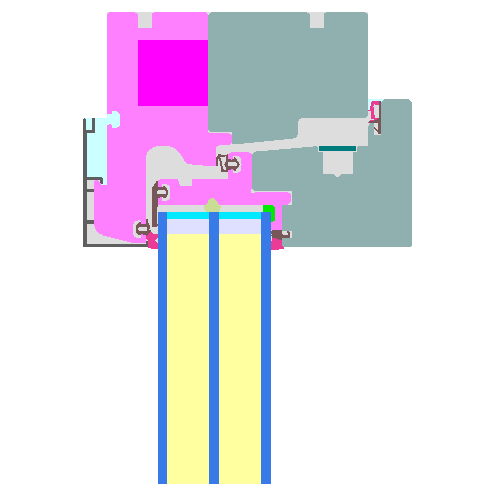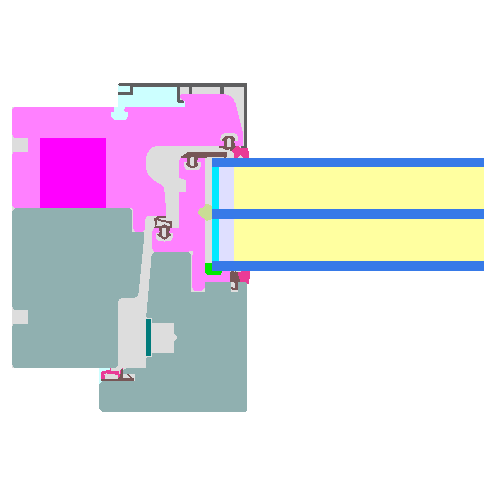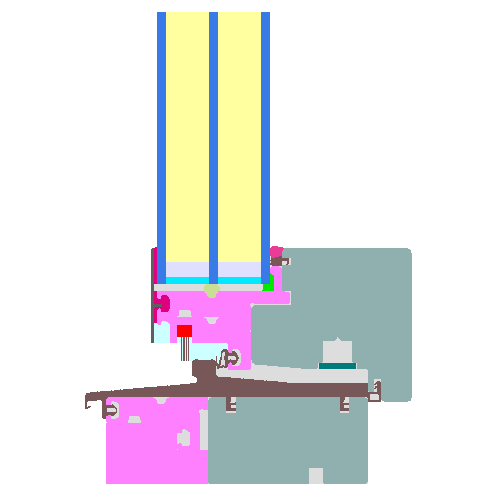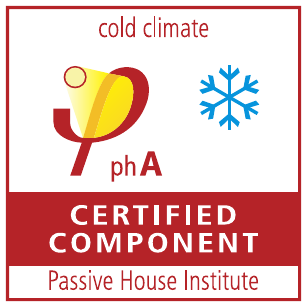




ENERsign primus
| Certified since | 6 marca 2018 |
| Strefa klimatyczna | Cold |
| Typ | Window system |
| Sub type | |
| Klasa efektywności | phA |
| Materiał | Timber / aluminium |
| UW | 0,60 W/(m2K) |
| Typ otwarty | |
| EnerPHit | False |
Opis
Aluminium cladded timber frame (0,11 W/(mK)), insulated by ENERcell (0,06 W/(mK)) and EPS-Foam (0,032 W/(mK)). Q100 = 0,16 m³/(hm) testet at a window with flying mullion Stulpfenster (2,26 * 2,51 m). Pane thickness: 48 mm (4/18/4/18/4), rebate depth: 15 mm, spacer: SWISSPACER Ultimate with polyurethane as secondary seal. At the side-section with handle the temperature factor for the cold climate is not achieved. Never the less, this values are much better than usual.
| Nazwa | Szerokość ramy | Współczynnik U | Ψ-value | Frsi-value |
|---|---|---|---|---|
| Szpros stały | 120 mm | 0,58 W/(m²K) | 0,019 W/(mK) | 0,78 |
| Stała pawęż | 120 mm | 0,61 W/(m²K) | 0,019 W/(mK) | 0,78 |
| Szpros 1 skrzydło | 120 mm | 0,63 W/(m²K) | 0,020 W/(mK) | 0,77 |
| Rygiel 1 skrzydło | 120 mm | 0,66 W/(m²K) | 0,020 W/(mK) | 0,77 |
| Naroże | 342 mm | 0,31 W/(m²K) | 0,019 W/(mK) | 0,75 |
| Drzwi boczne | 171 mm | 0,70 W/(m²K) | 0,022 W/(mK) | 0,74 |
| Dół stała | 100 mm | 0,61 W/(m²K) | 0,019 W/(mK) | 0,78 |
| Górna Ustalone | 100 mm | 0,58 W/(m²K) | 0,019 W/(mK) | 0,78 |
| Boczna stała | 100 mm | 0,58 W/(m²K) | 0,019 W/(mK) | 0,78 |
| Otwierany szpros | 100 mm | 0,65 W/(m²K) | 0,020 W/(mK) | 0,77 |
| Dół | 100 mm | 0,64 W/(m²K) | 0,020 W/(mK) | 0,77 |
| Góra | 100 mm | 0,64 W/(m²K) | 0,020 W/(mK) | 0,77 |
| BOCZNY | 100 mm | 0,64 W/(m²K) | 0,020 W/(mK) | 0,77 |
| Próg | 100 mm | 1,09 W/(m²K) | 0,022 W/(mK) | 0,71 |


