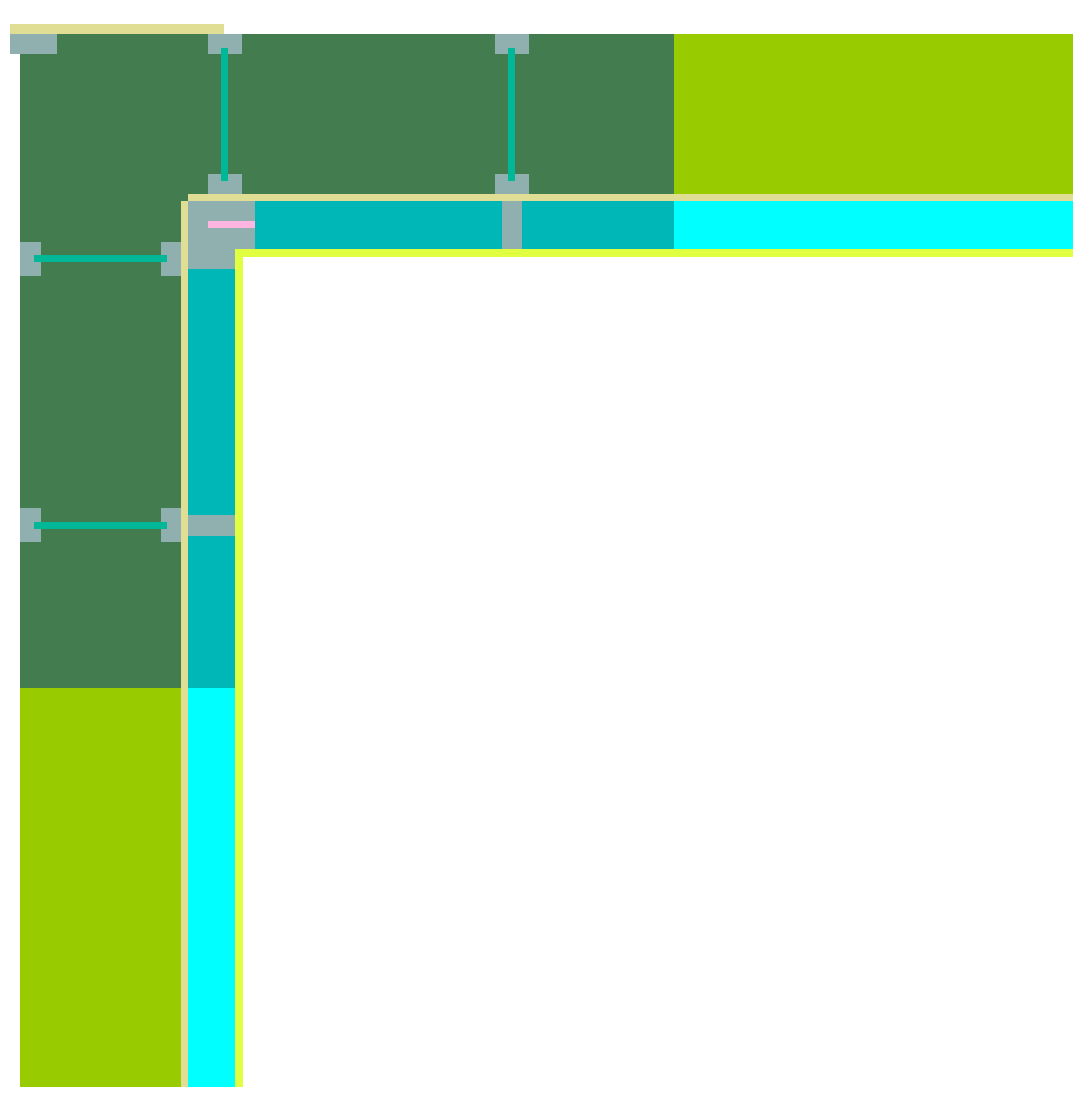
ECOCOR Passiv
| Certified since | 2015年4月23日 |
| 气候区 | 冷,温度 |
| 种类 | Construction system |
| Construction type | Light (wood) |
 Newly certified
制造商
Certification criteria
Newly certified
制造商
Certification criteria
No element found

| Certified since | 2015年4月23日 |
| 气候区 | 冷,温度 |
| 种类 | Construction system |
| Construction type | Light (wood) |

Here you will find Passive House components for your projects!:
We're here to support you in your search for suitable Passive House components. Simply select the location where the product is to be used. The Passive House Portal then lists the certified components that are available for this climate zone.