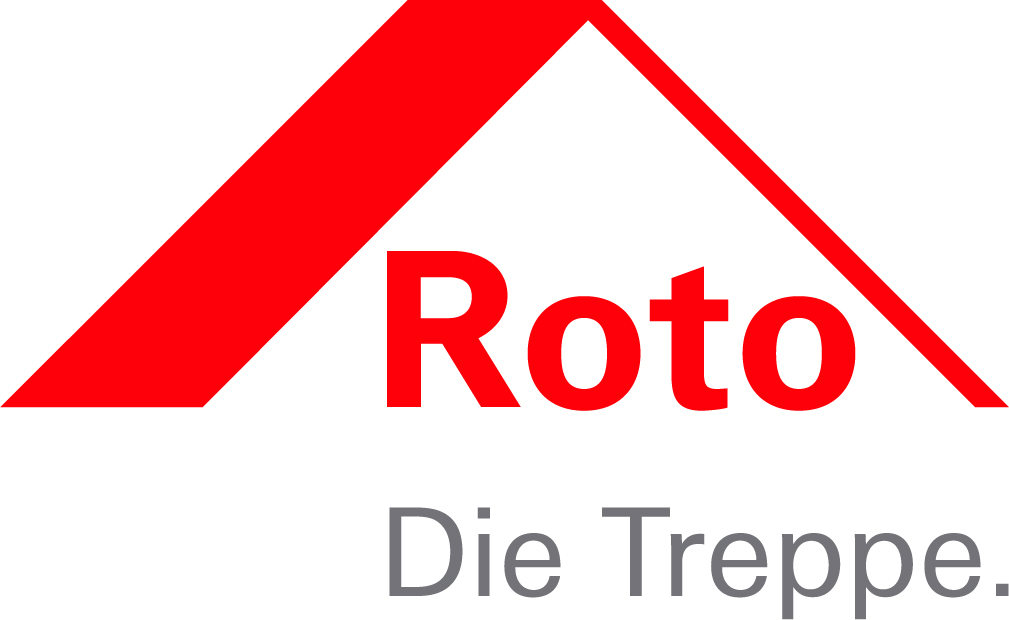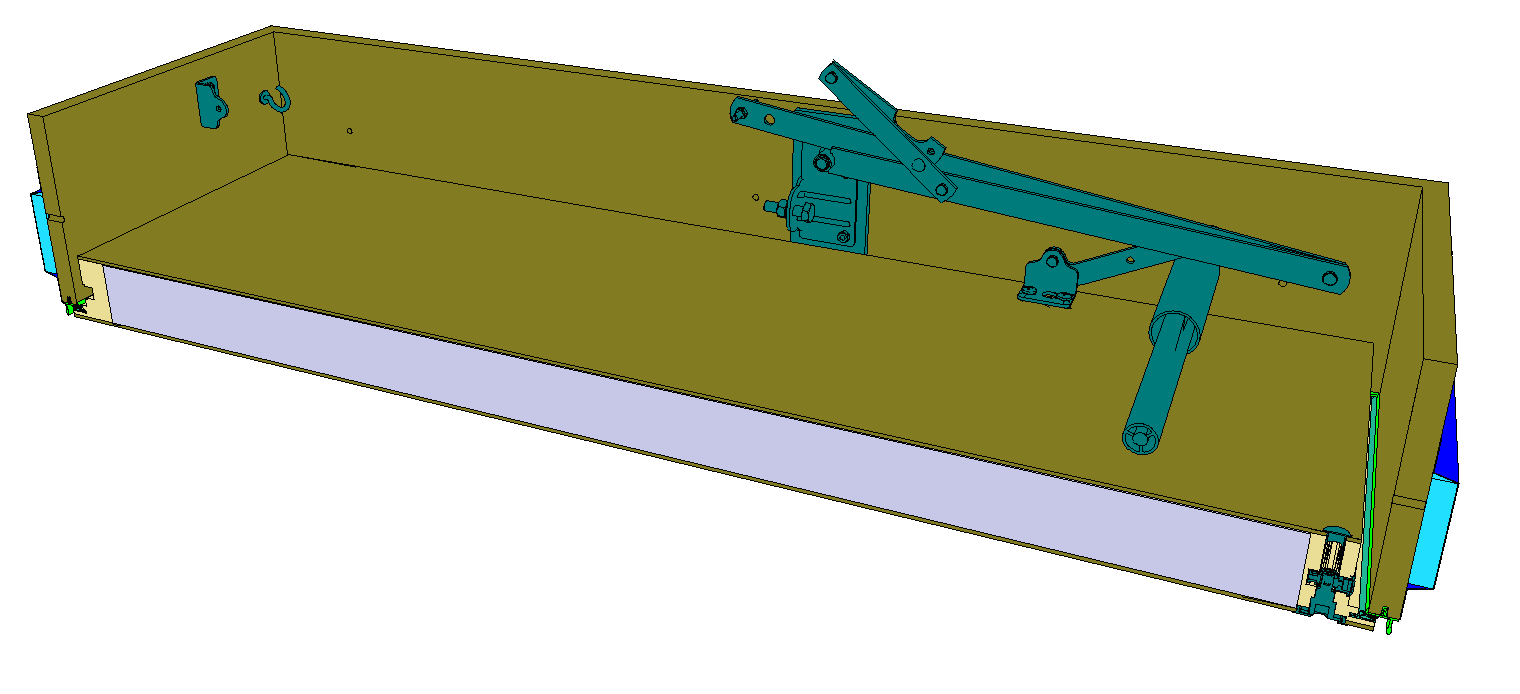


Designo
| Certified since | March 13, 2017 |
| Climate zone | Cool, temperate |
| Type | Attic staircase |
| Sub type | |
| Efficiency class | phA+ |
| Material | Timber |
| UW | 0.63 W/(m2K) |
| Open type | |
| EnerPHit | False |
Description
PU - high performance insulation (0.024 W/(mK)) betweeen two thin coated chipboard panels. 6-point windowframe-locking with circumferential TPE-gasket. Metal-fittings mounted at the hatch box of chipboard. In order to reduce the thermal bridge of the installation, a polystyrene-particle foam granulate (0.033 W/(mK)) is inserted in the joint.
| Name | Frame width | U-value | Ψ-value | Frsi-value |
|---|---|---|---|---|
| Bottom | 35 mm | 0.93 W/(m²K) | 0.000 W/(mK) | |
| Head | 35 mm | 0.93 W/(m²K) | 0.000 W/(mK) | |
| Jamb | 35 mm | 0.93 W/(m²K) | 0.000 W/(mK) |

