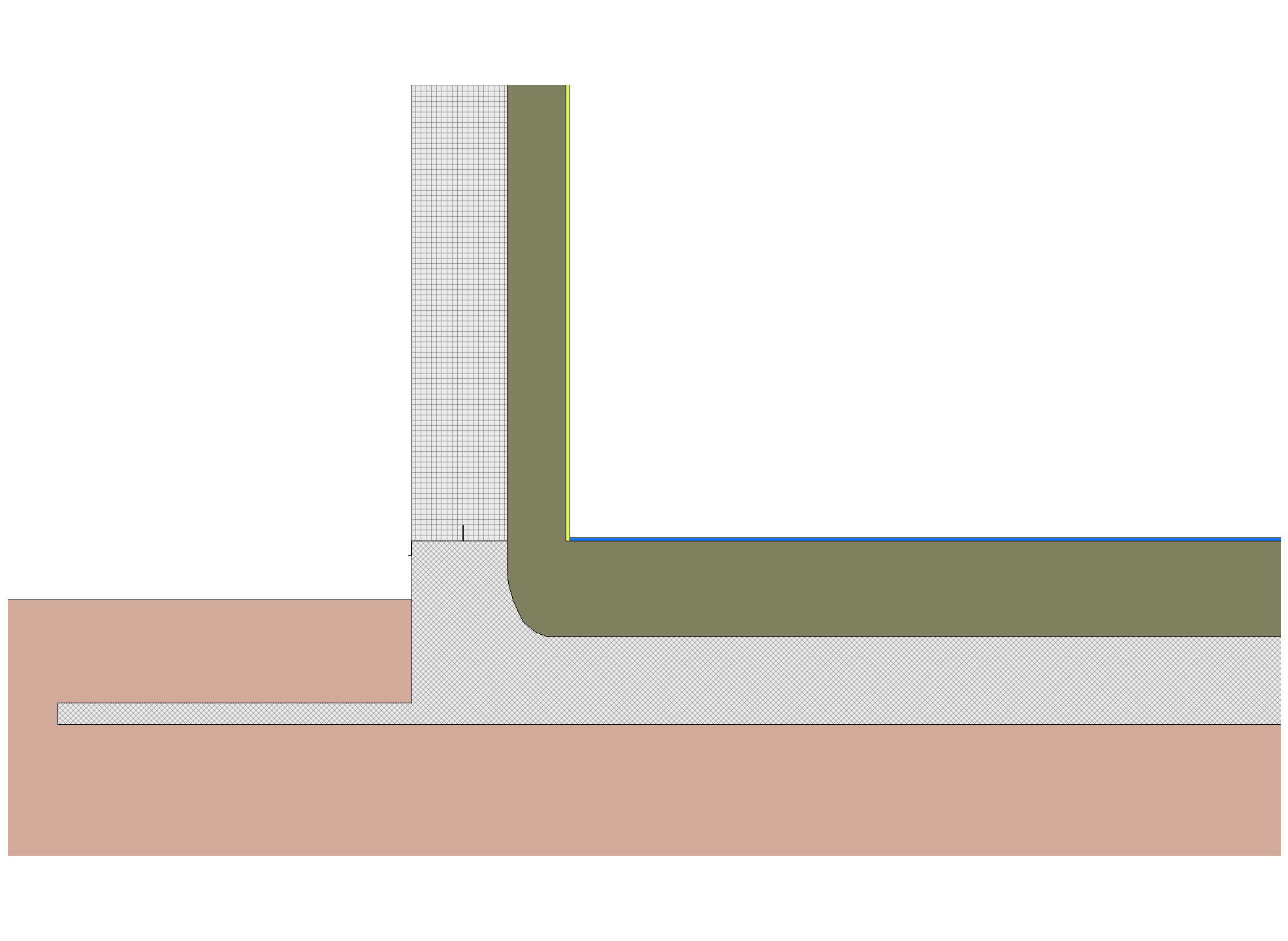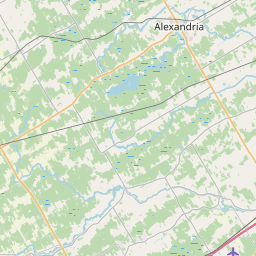
GEO-Passive Slab Foundation System - Type 1
| Certified since | 3 de abril de 2020 |
| Climate zone | Frío |
| Tipo de construcción | Floor slab |
Descripción
The floor slab insulation system consists of a 340 mm thick concrete floor slab which is insulated with 305 mm EPS on the underside. The slab has been modelled with three wall types: 216 mm reinforced concrete wall insulated to the outside with 330 mm of EPS (Type A); 210 mm lightweight timber construction insulated with mineral wool and 203 mm of EPS to the outside (Type B); Concrete formwork wall consisting of 67 mm of EPS to the inside, a 200 mm reinforced concrete core and 270 mm of EPS to the outside (Type C). Point fixings have been modelled three-dimensionally and taken into account in the certified U-value. Thermal conductivity data is based on CAN/ULC-S701-05 and -11, "Standard for Thermal Insulation, Polystyrene, Boards and Pipe Covering" types 2 and 3 - these values remain stable where the EPS is protected from water ingress. Thermal conductivities for Roxul Plus/ComfortBatt were referenced from NRC Evaluation Listing CCMC 12018-L. Analysis was undertaken using a high quality Passive House window with a Uw-value of 0,60 W/(m²K) using a Ug of 0,52 W/(m²K), a SuperSpacer Triseal and polysulfide secondary seal. The installed U-value meets the comfort requirement of Passive House buildings using a reference size of 1,1 m by 2,2, m. The airtightness of the system is achieved through the use of an airtight membrane, fixed to the inside of the structural layer and behind the service cavity. Joints are secured with specialist air tightness tape. The system also includes a wind- and waterproof membrane, fixed to the outside of the exterior insulation, with joints secured as above. Windows are installed with suitable air tightness sealing tapes.








