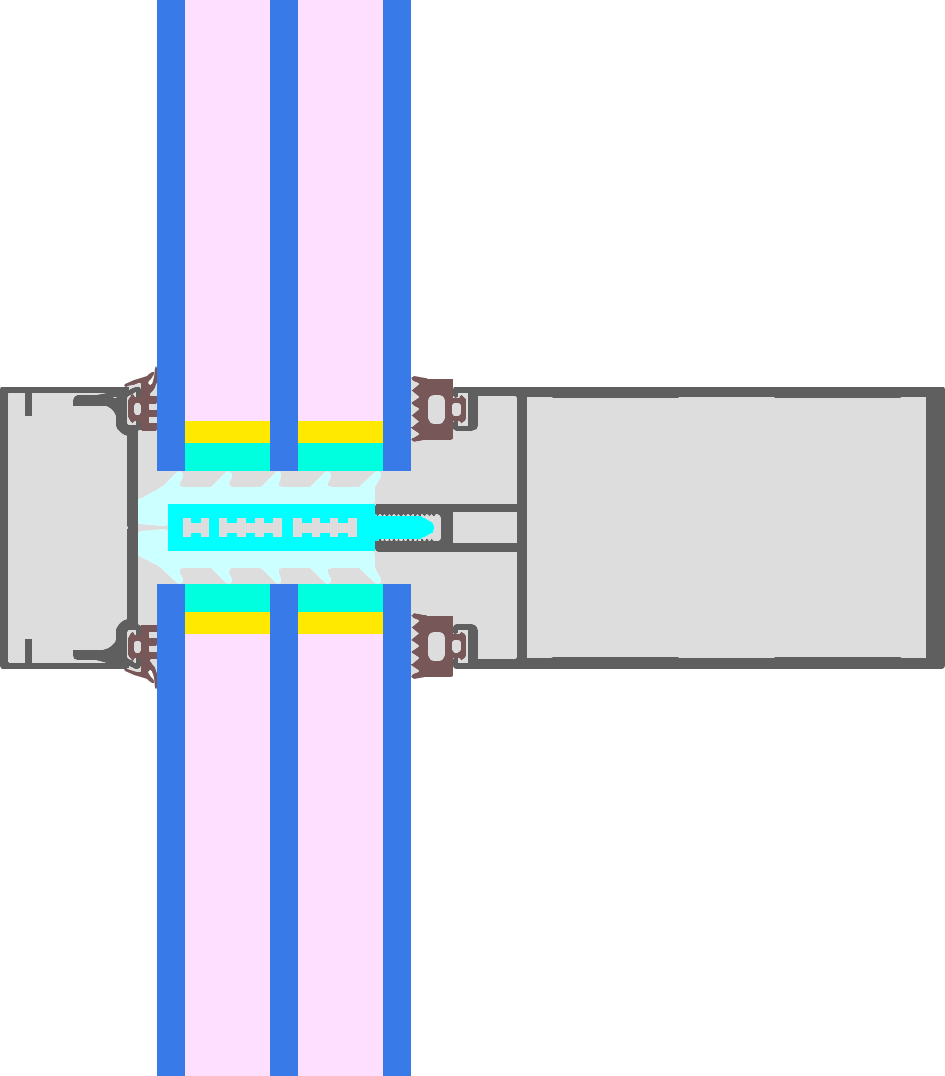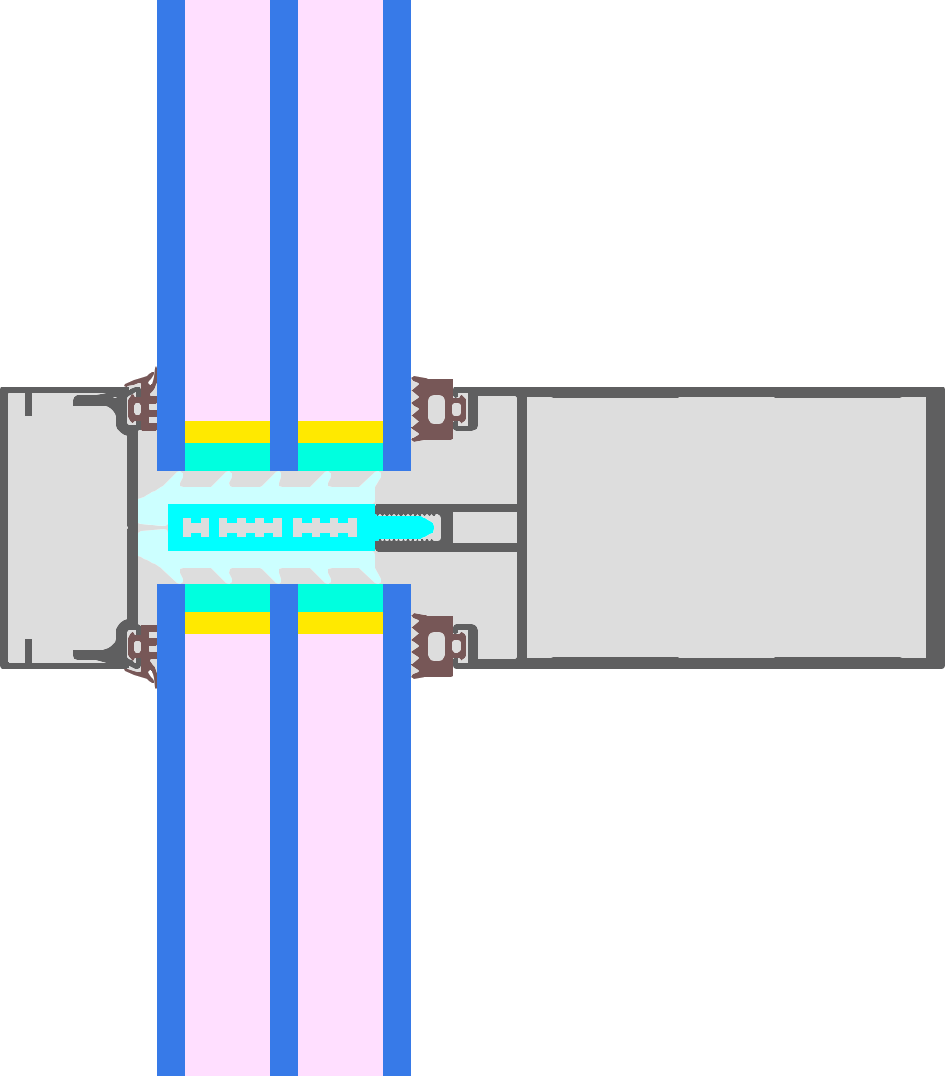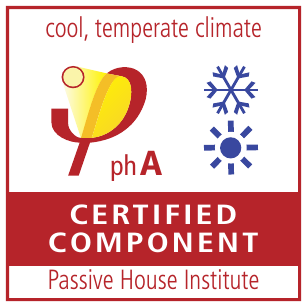
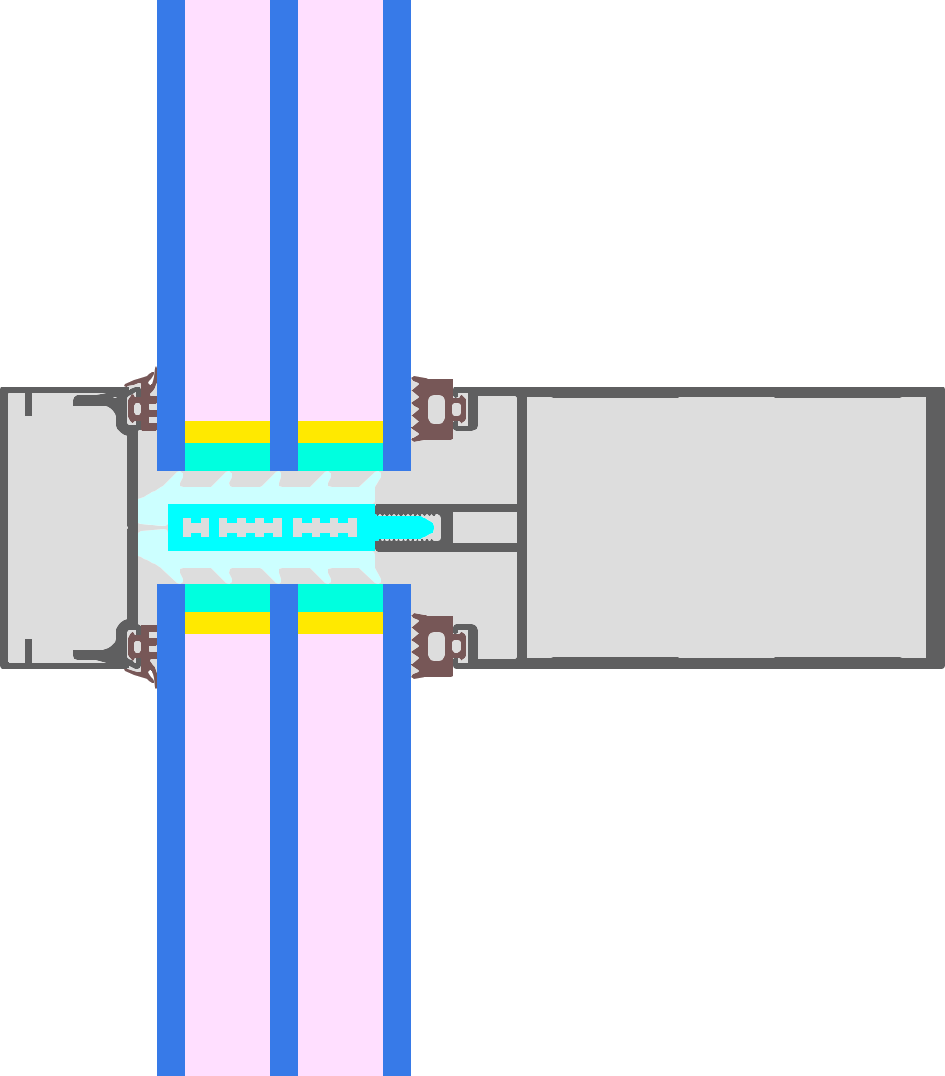

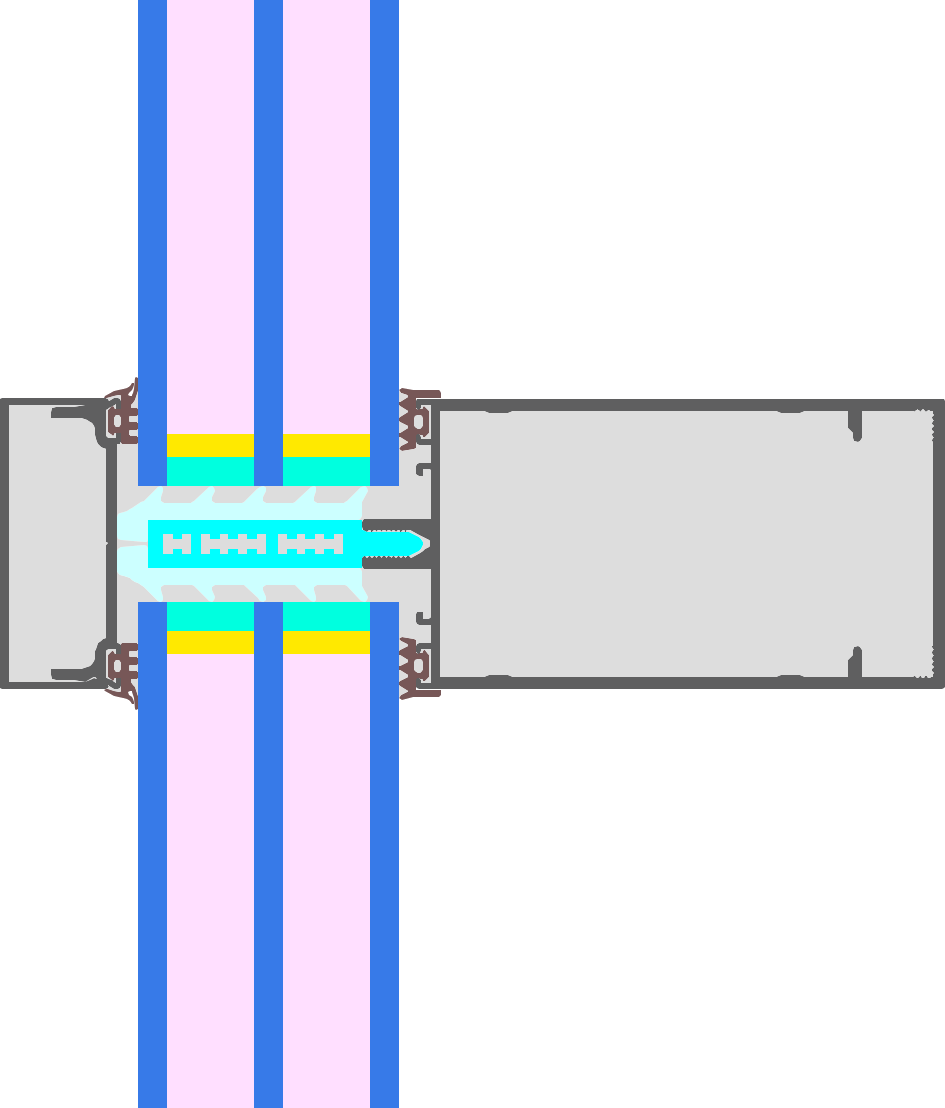
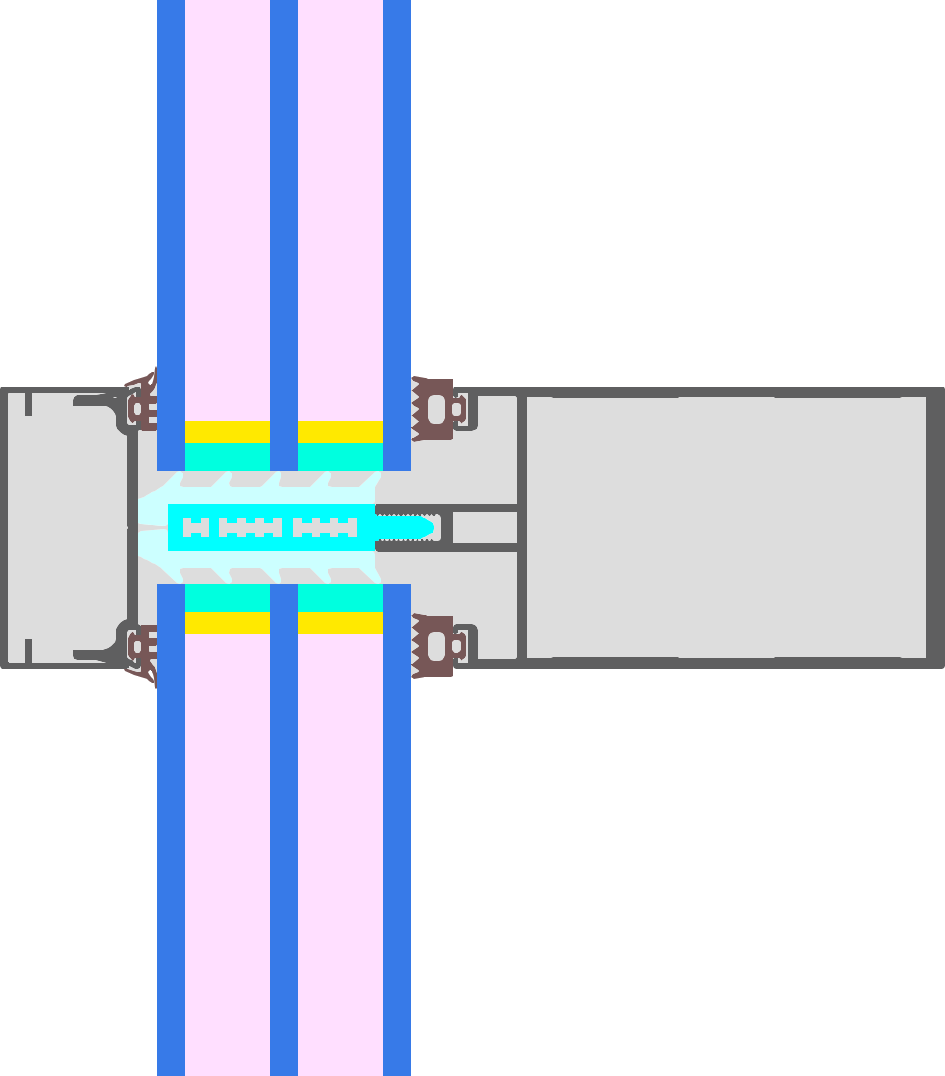
ConceptWall 60 High Insulation
| Certified since | 4 novembre 2022 |
| Zone climatique | Frais, tempéré |
| Type | Curtain wall system |
| Sub type | |
| Efficiency class | phA |
| Material | Aluminium |
| UW | 0,80 W/(m2K) |
| Open type | |
| EnerPHit | False |
Description
Système en aluminium pour façades (meneau/traverse) avec une largeur de 60 mm, isolation par mousse PE/PET (0.038/0.035 W/mK). Épaisseur de vitrage de 54 mm (6/18/6/18/6) avec une insertion de 18 mm et Edgetech Super Spacer Premium avec joint secondaire en butyle. Support cale de vitrage non-métallique avec vis - valeur ChiGT supplémentaire standard de 0.004 W/K appliquée. Vis de serreur vertical et horizontal en acier inoxydable avec un entraxe de 300 mm - valeur ΔU supplémentaire standard de 0.30 W/(m²K) appliquée.
| Nom | Frame width | U-value | Ψ-value | Frsi-value |
|---|---|---|---|---|
| Mullion Fixed | 60 mm | 0,93 W/(m²K) | 0,032 W/(mK) | 0,82 |
| Transom fixed | 60 mm | 0,93 W/(m²K) | 0,034 W/(mK) | 0,84 |
| Bottom Fixed | 60 mm | 0,95 W/(m²K) | 0,033 W/(mK) | 0,84 |
| Top fixed | 60 mm | 0,95 W/(m²K) | 0,033 W/(mK) | 0,84 |
| Jamb fixed | 60 mm | 0,94 W/(m²K) | 0,032 W/(mK) | 0,82 |

