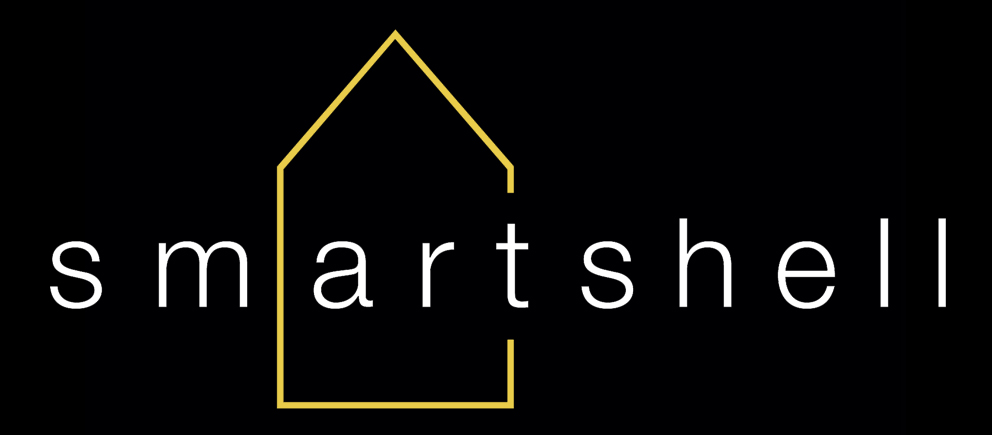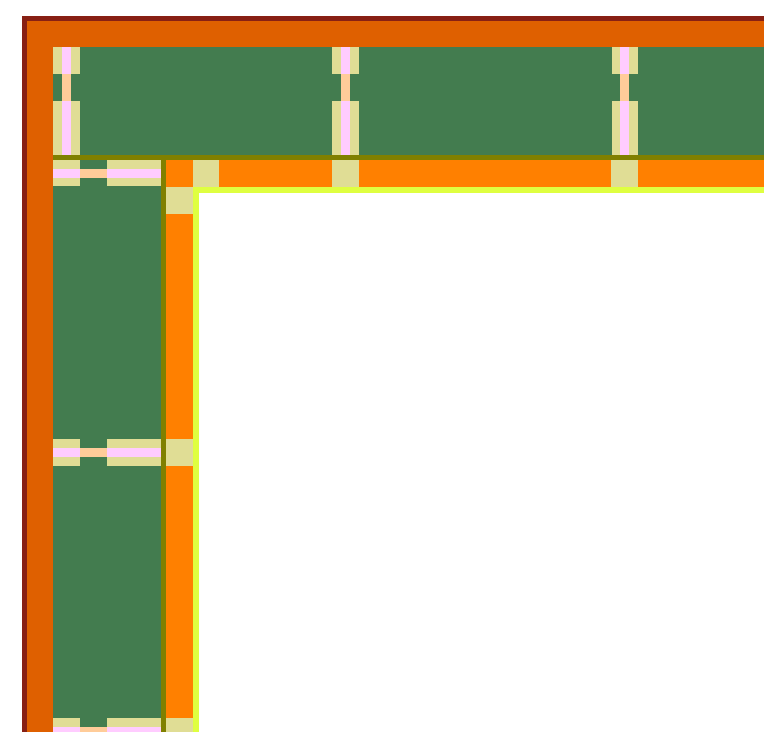

smartshell timberframe G
| Certified since | 03 Dicembre 2015 |
| Climate zone | Freddo, temperato |
| Categoria | Construction system |
| Construction type | Light (wood) |
Descrizione
Für mehr Informationen zu den Smartshell Bausystemen und Smartwin Fenstersystemen: https://www.passivhausfenster.com/privatkunden/enzyklopaedie

