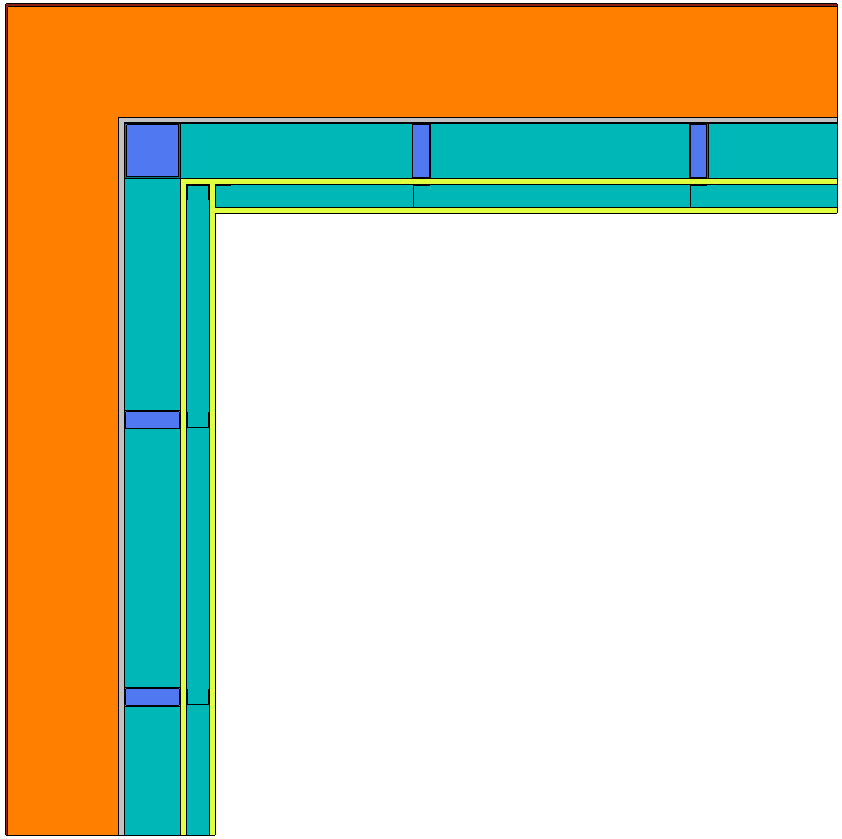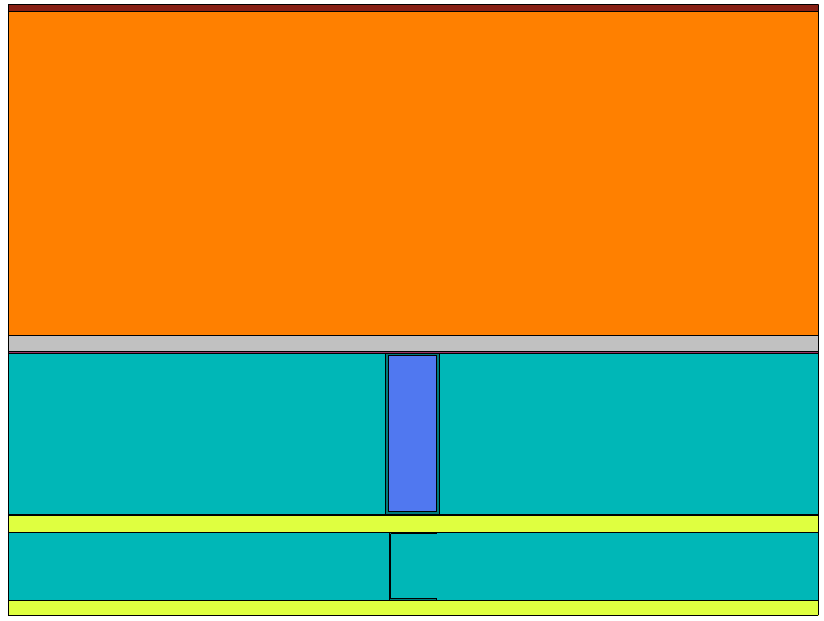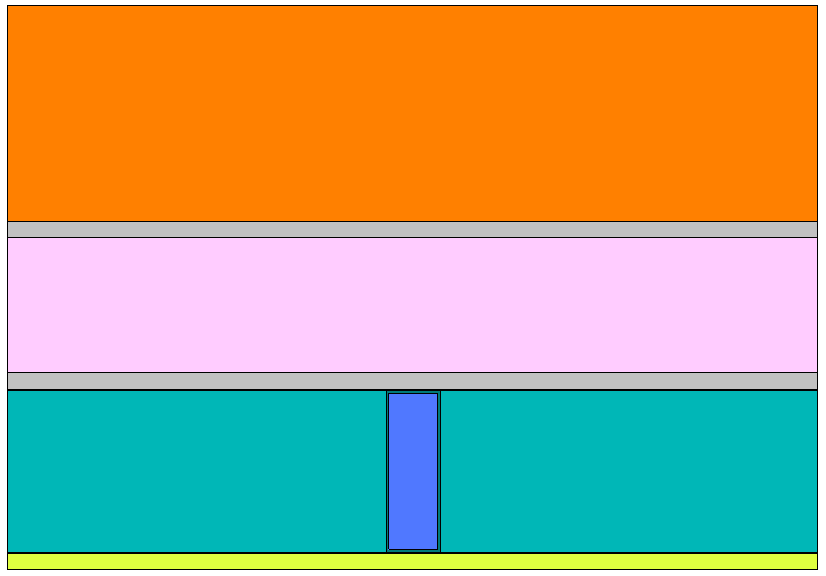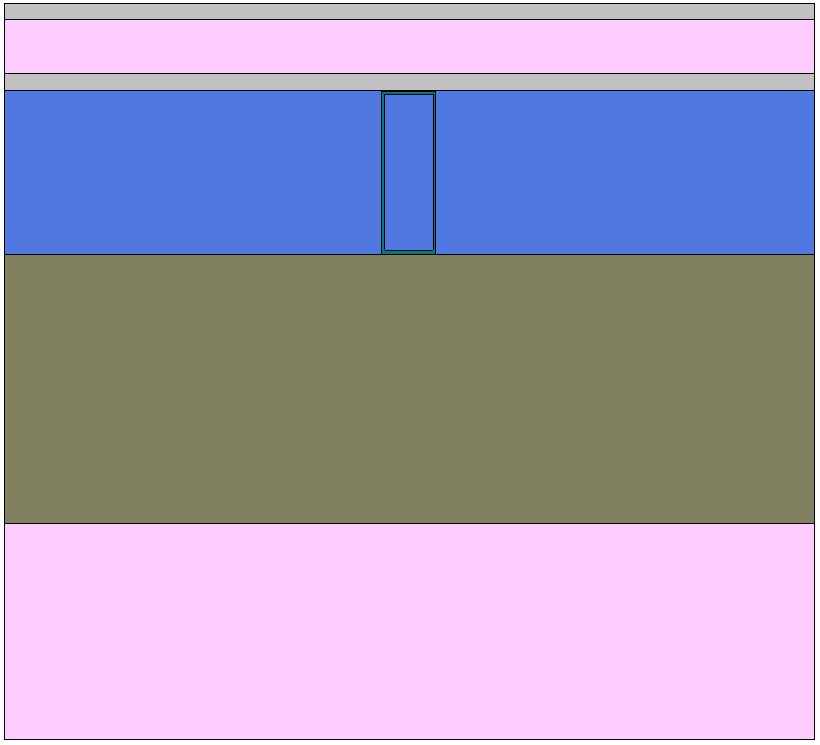




Net-Zero Modular Passivhaus System
| Certified since | 2022年7月22日 |
| 气候区 | 密码 |
| 种类 | Construction system |
| Construction type | 密封 |
描述
Modular prefabricated steel construction system for the cold climate
 Newly certified
制造商
Certification criteria
Newly certified
制造商
Certification criteria
No element found





| Certified since | 2022年7月22日 |
| 气候区 | 密码 |
| 种类 | Construction system |
| Construction type | 密封 |
Modular prefabricated steel construction system for the cold climate

Here you will find Passive House components for your projects!:
We're here to support you in your search for suitable Passive House components. Simply select the location where the product is to be used. The Passive House Portal then lists the certified components that are available for this climate zone.