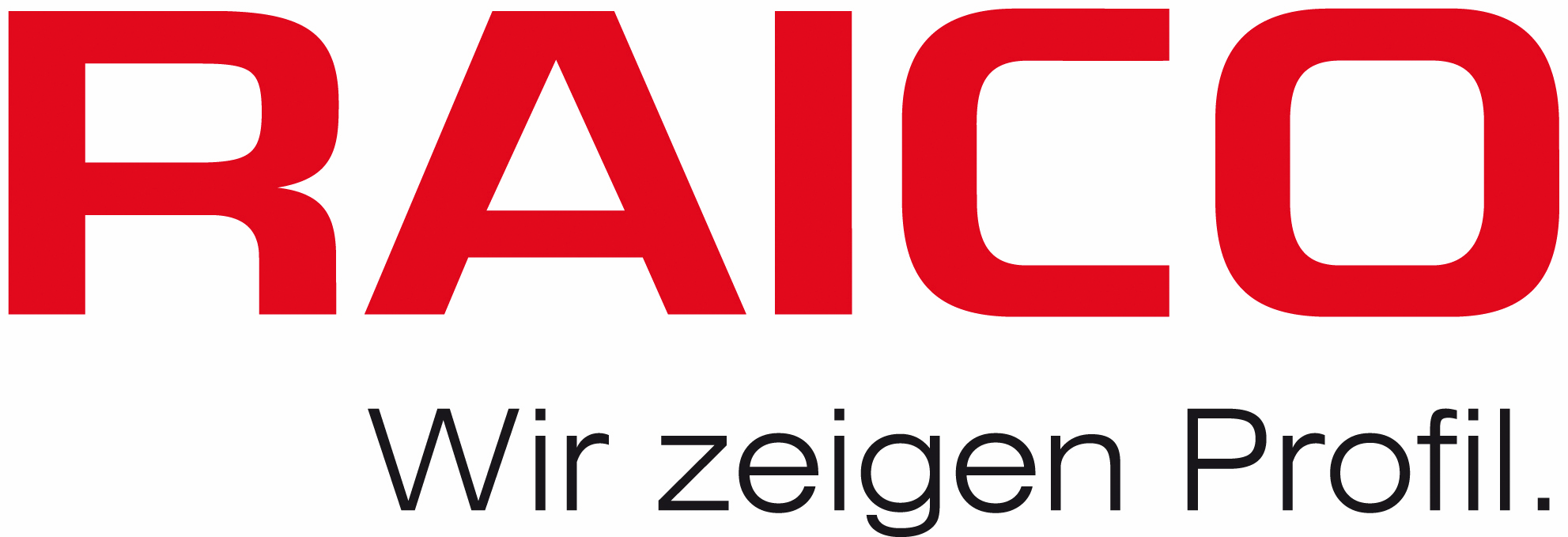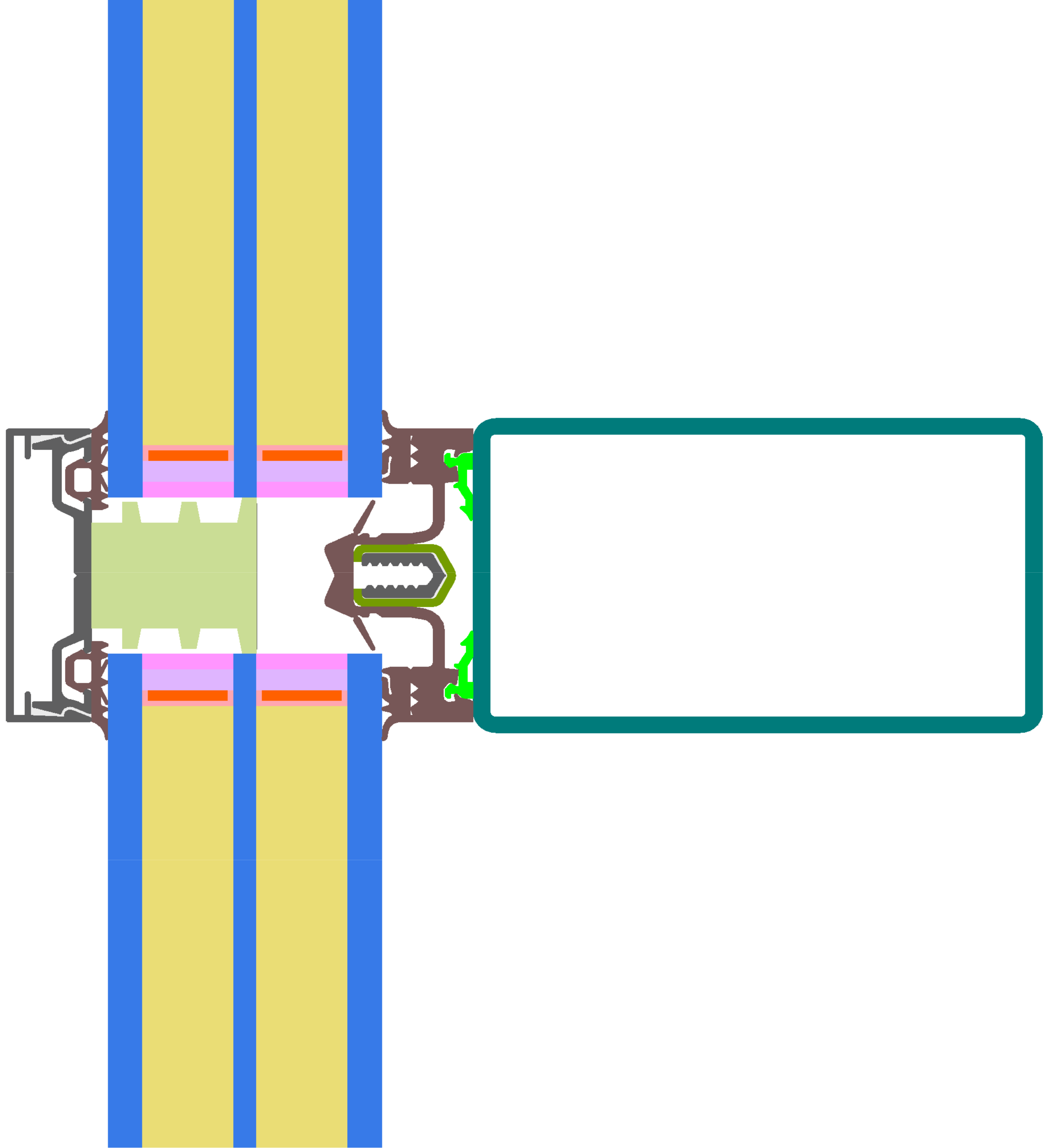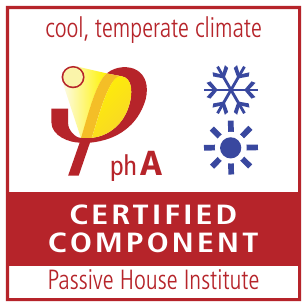

THERM+ 56 S-i
| Certificado desde | 20 de abril de 2010 |
| Zona climática | Fría templada |
| Tipo | Fachada de muro cortina |
| Subtipo | |
| Clase de eficiencia | phA |
| Material | Acero / aluminio |
| UW | 0,80 W/(m2K) |
| Tipo de apertura | |
| EnerPHit | False |
Descripción
Steel construction wit wedled system carrier. Aluminium covering- and pressure-strip. PE-foam insulator in the glazing rebate (0.038 W/(mK)). inside covered by reflecting Aluminium foil (ε = 0.05). Plastic glass-carier on stainless steel screws. The losses by the screws werde determined by measurement (ift), the losses caused by the glass carrier by 3D-simulation (PHI). Used Pane: 48 mm (6/16/4/16/6), intersection of the Glass: 12 mm. Used spacer: Swisspacer V. The glazing was calculated with a 3 mm secondary seal. As it is often the case that this is thicker, today the calculation is carried out with a 6 mm secondary seal. This leads to a higher glazing edge thermal bridge, which can also be estimated by way of the spacer certificates: www.passivhauskomponenten.org / glazing edge bonds. The higher rates of heat loss can be compensated for by using e. g. improved glazing.
| Nombre | Ancho de marco | Valor U | Valor Ψ | Valor fRsi |
|---|---|---|---|---|
| Montante fijo | 56 mm | 0,84 W/(m²K) | 0,037 W/(mK) | 0,81 |
| Travesaño fijo | 56 mm | 0,83 W/(m²K) | 0,036 W/(mK) | 0,81 |
| Bottom Fixed | 56 mm | 0,83 W/(m²K) | 0,036 W/(mK) | 0,81 |
| Top fixed | 56 mm | 0,83 W/(m²K) | 0,036 W/(mK) | 0,81 |
| Jamb fixed | 56 mm | 0,84 W/(m²K) | 0,037 W/(mK) | 0,81 |

