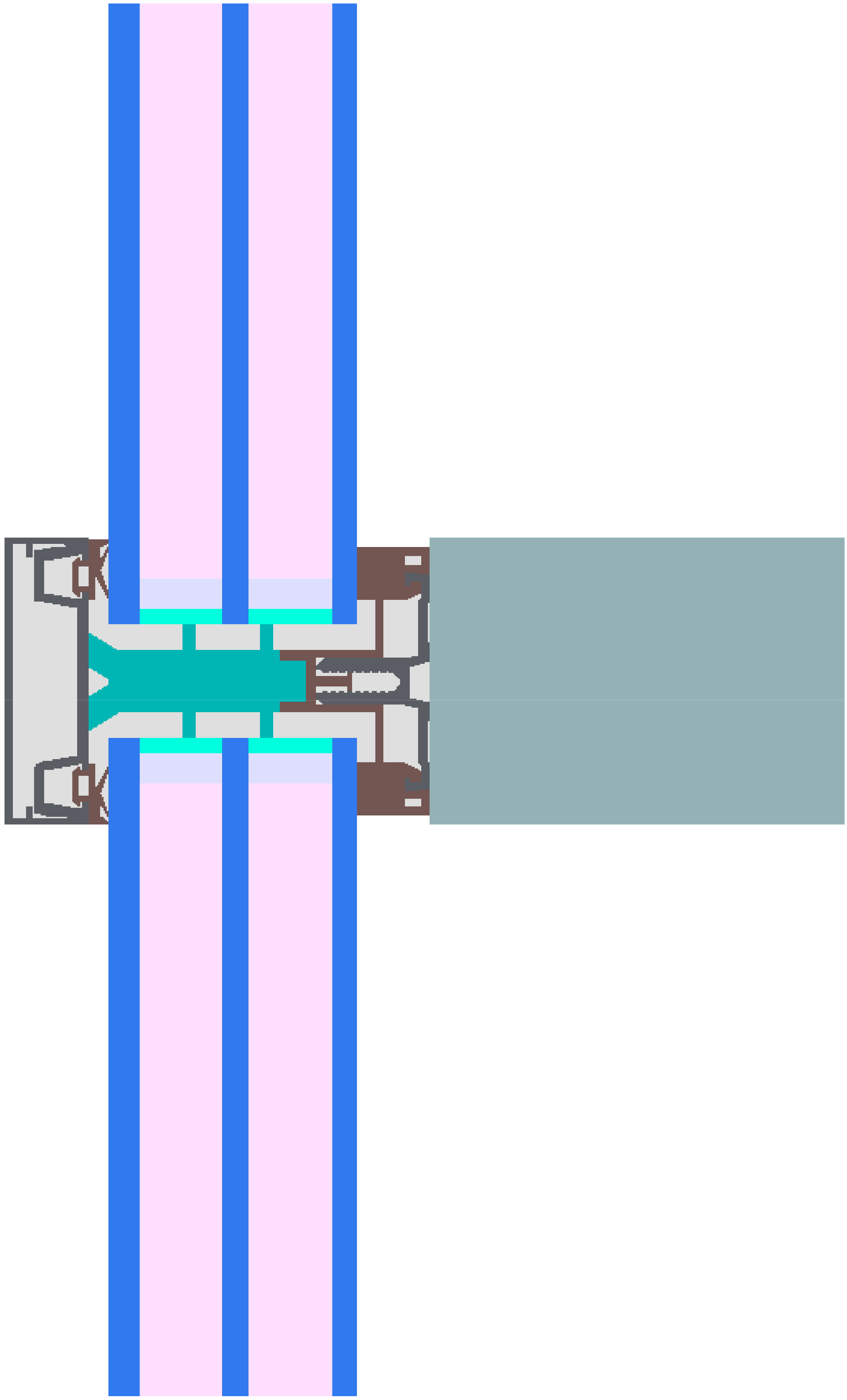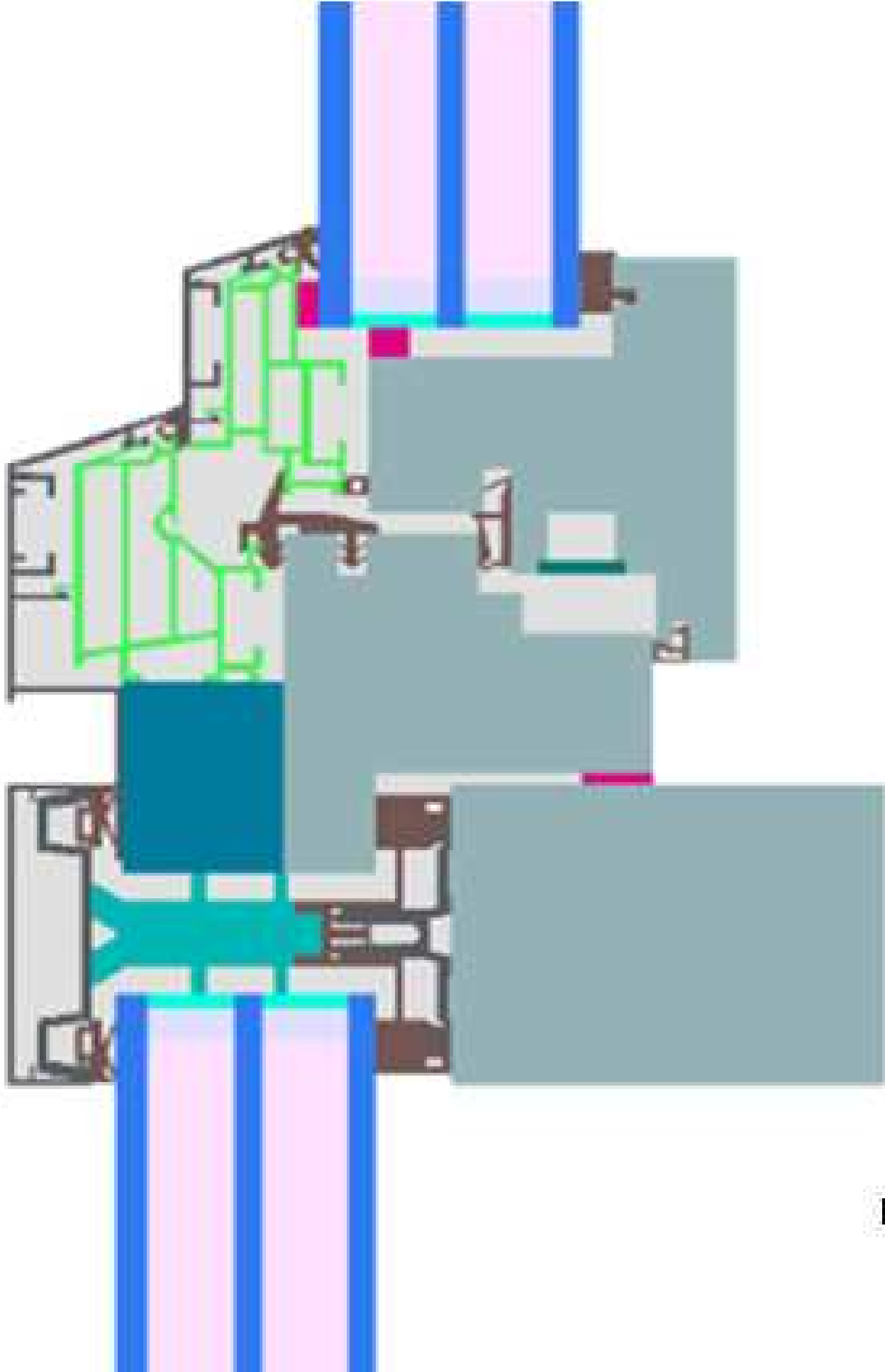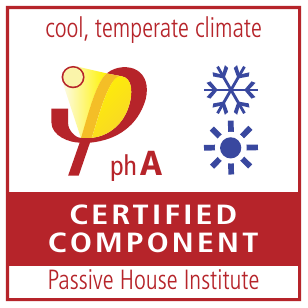

Scw60
| Certified since | 15 sierpnia 2015 |
| Strefa klimatyczna | Cool, temperate |
| Typ | System ścian osłonowych |
| Sub type | |
| Klasa efektywności | phA |
| Materiał | Timber / aluminium |
| UW | 0,79 W/(m2K) |
| Typ otwarty | |
| EnerPHit | False |
Opis
Timber aluminium facade (Spruce/fir 0.11 W/(mK)), insulated by PE-foam (0.035 W/(mK)). Pane thickness: 48 mm (6/16/5/16/5), rebate depth: 18 mm. Losses by screws and glass carrier were determined by 3D-thermal flux analysis (PHI). Spacer: SWISSPACER Ultimate with butyl as secondary seal. The glazing was calculated with a 3 mm secondary seal. As it is often the case that this is thicker, today the calculation is carried out with a 6 mm secondary seal. This leads to a higher glazing edge thermal bridge, which can also be estimated by way of the spacer certificates: www.passivhauskomponenten.org / glazing edge bonds. The higher rates of heat loss can be compensated for by using e. g. improved glazing.
| Nazwa | Szerokość ramy | Współczynnik U | Ψ-value | Frsi-value |
|---|---|---|---|---|
| Szpros stały | 60 mm | 0,99 W/(m²K) | 0,025 W/(mK) | 0,77 |
| Stała pawęż | 60 mm | 0,99 W/(m²K) | 0,025 W/(mK) | 0,77 |
| Rygiel 1 skrzydło | 170 mm | 0,88 W/(m²K) | 0,018 W/(mK) | 0,77 |
| Dół stała | 60 mm | 0,99 W/(m²K) | 0,025 W/(mK) | 0,77 |
| Górna Ustalone | 60 mm | 0,99 W/(m²K) | 0,025 W/(mK) | 0,77 |
| Boczna stała | 60 mm | 0,99 W/(m²K) | 0,025 W/(mK) | 0,77 |

