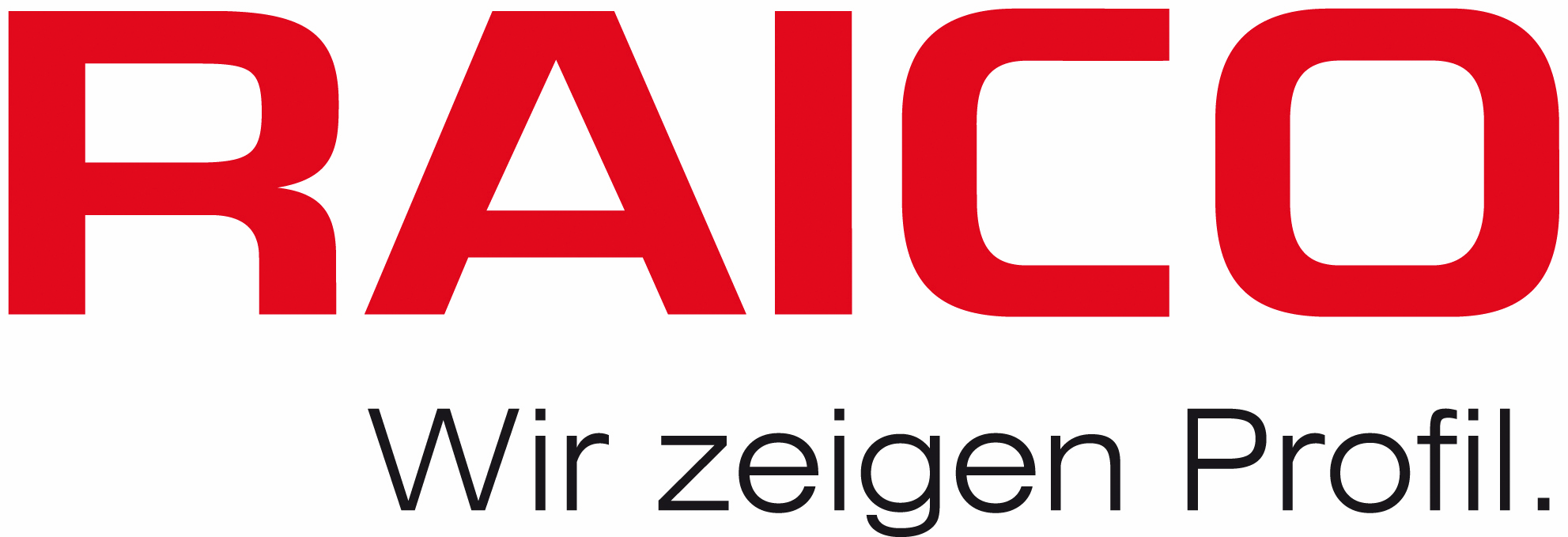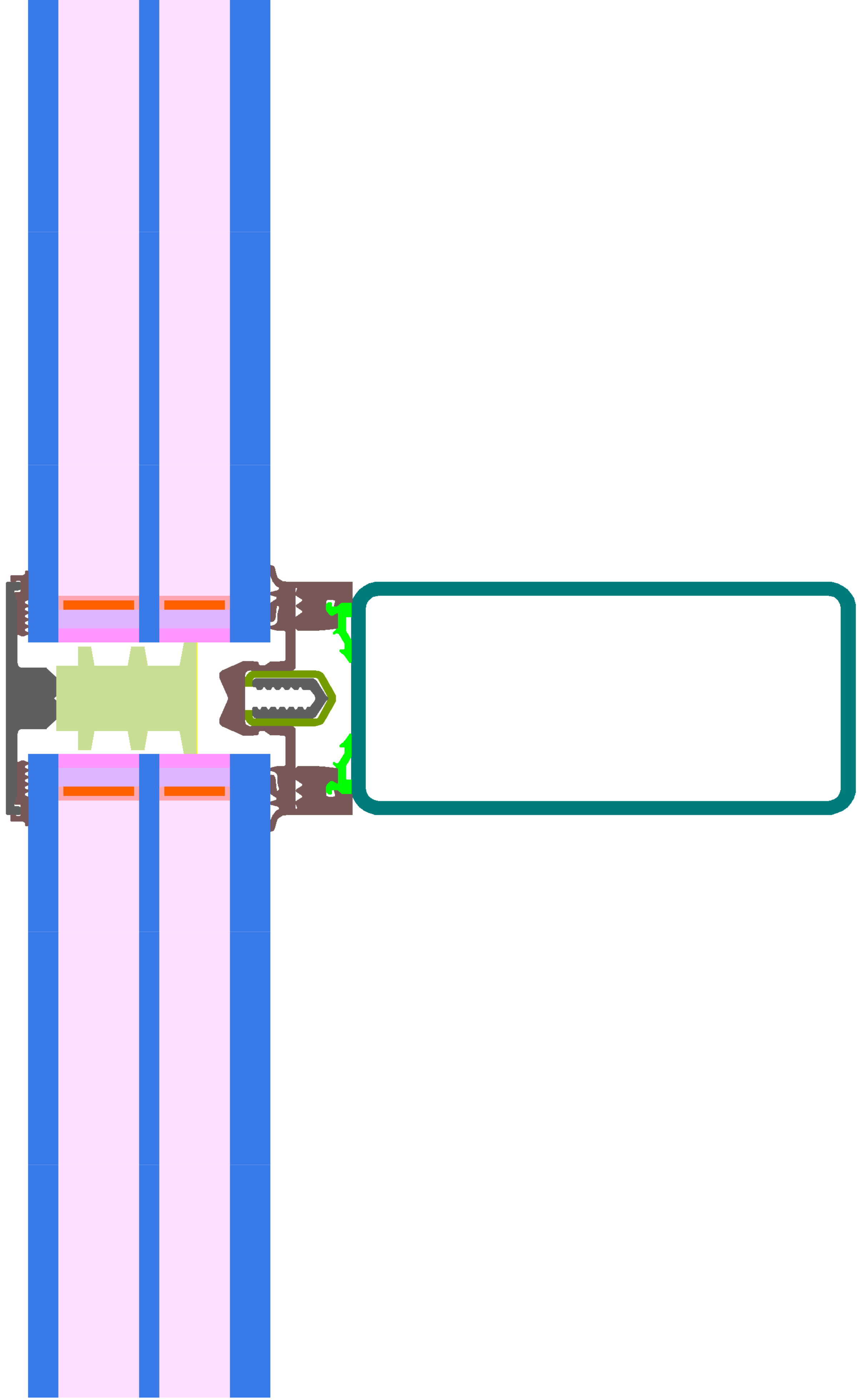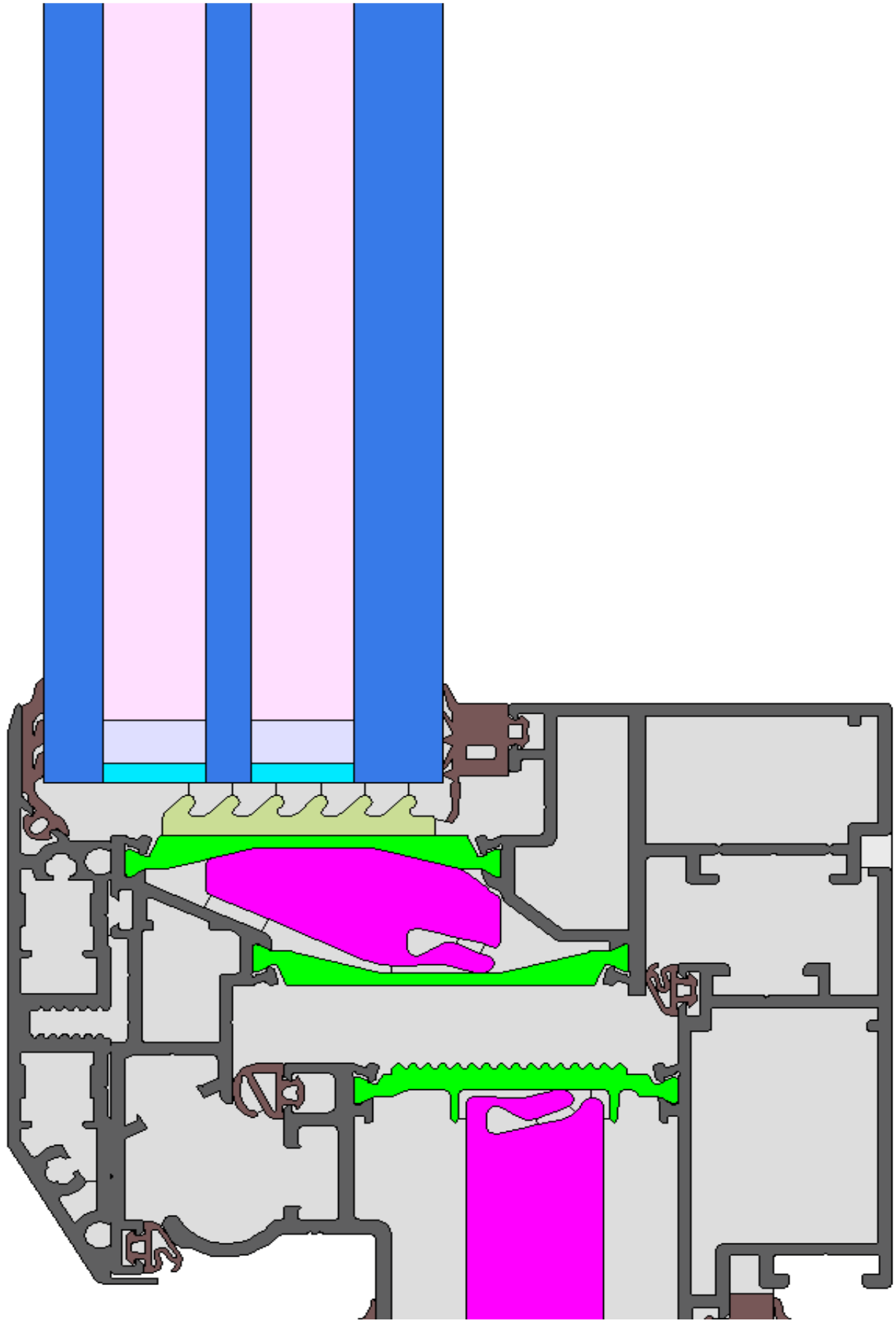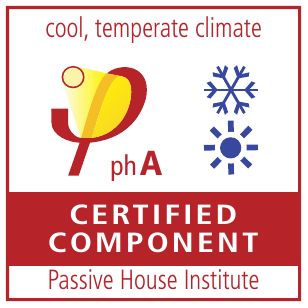


THERM+ 50 S-I (schräg)
| Certified since | 2012年6月1日 |
| 气候区 | 冷,温度 |
| 种类 | 玻璃顶 |
| Sub type | |
| 能效阶级 | phA |
| 材料 | Steel / aluminium |
| UW | 0.84 W/(m2K) |
| 打开种类 | |
| EnerPHit | False |
描述
Steel construction, with steel system carrier. Covering- and pressure-strip from aluminium. PE-foam insulator in the glazing rebate (0.038 W/(mK)), covered by aluminium foil on the inside. Screw- and Glass carrier losses measured by ift Rosenheim. Used Pane: 48 mm (8/14/4/16/6), intersection of the Glass: 13 mm. Used spacer: Swisspacer V. The glazing was calculated with a 3 mm secondary seal. As it is often the case that this is thicker, today the calculation is carried out with a 6 mm secondary seal. This leads to a higher glazing edge thermal bridge, which can also be estimated by way of the spacer certificates: www.passivhauskomponenten.org / glazing edge bonds. The higher rates of heat loss can be compensated for by using e. g. improved glazing.
| 名子 | 边宽高度 | U-value | Ψ-value | Frsi-value |
|---|---|---|---|---|
| 立柱固定 | 50 mm | 0.87 W/(m²K) | 0.039 W/(mK) | 0.77 |
| 横梁固定 | 50 mm | 0.95 W/(m²K) | 0.039 W/(mK) | 0.77 |
| 横梁1 | 94 mm | 1.65 W/(m²K) | 0.035 W/(mK) | 0.77 |
| 下横框固定 | 50 mm | 0.95 W/(m²K) | 0.038 W/(mK) | 0.77 |
| 上横框固定 | 50 mm | 0.95 W/(m²K) | 0.038 W/(mK) | 0.77 |
| 侧柱 | 50 mm | 0.87 W/(m²K) | 0.039 W/(mK) | 0.77 |

